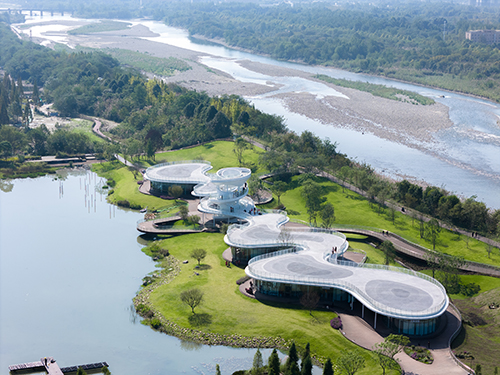
The project is located in Lujiatan Wetland Park, on the banks of the Jinma River. The architectural form was originally abstracted from the unique texture of the river itself, and also borrowed from the spatial prototype of "pavilions and towers" in traditional Chinese gardens. Through the subtle treatment of the volume, the building is naturally integrated into the natural environment. The double helix platform not only allows people to overlook the visitor center, but also provides a viewing platform for people to see the entire wetland.
Project Name: Lujiatan Wetland Park Commercial Service Center
Project type: Architectural design
Project Location: Wenjiang, Chengdu, China
Project Time: 2022.02-2024.10
Building Area: 1440 sqm
Total Building Area (including gray space): 3022 sqm
Design Firm: MUDA-Architects
Lead and Principal Architect: Lu Yun
Design Team: Li Aidong, He Fan, Li Hao, Rong Dian, Fu Yao
Client: Chengdu Long Ke Development Group.
Building Construction Design:Chengdu Yuzhan Architectural Design Co.
Building Construction Drawing Design Team:Yu Fan, Jia Zihang, Zhang Yuanyuan
Structural Design Consultant: Yuki. Law
Photographs: Arch Exist, DONG Image
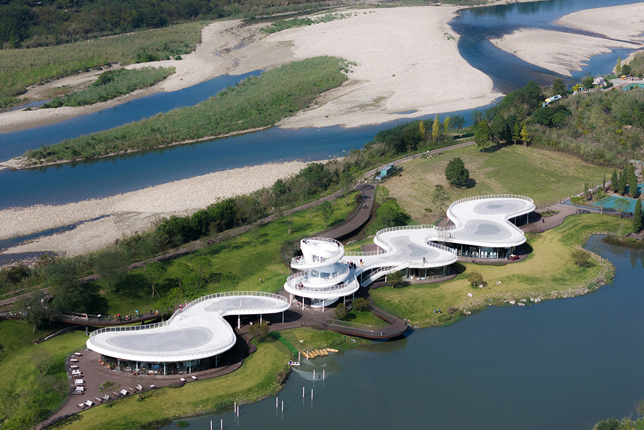
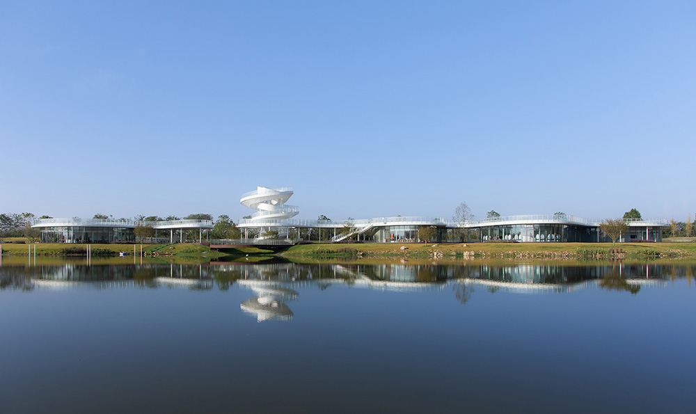
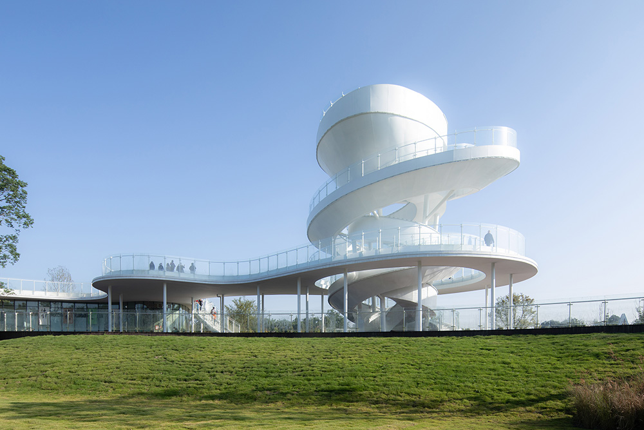
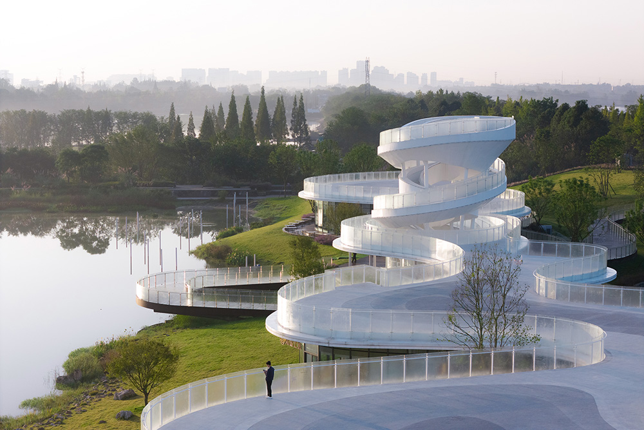
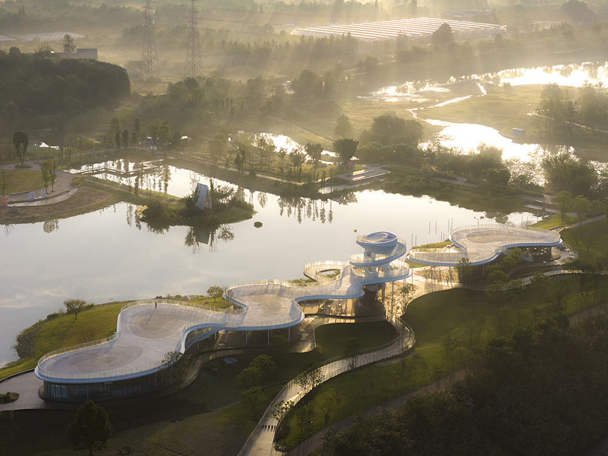
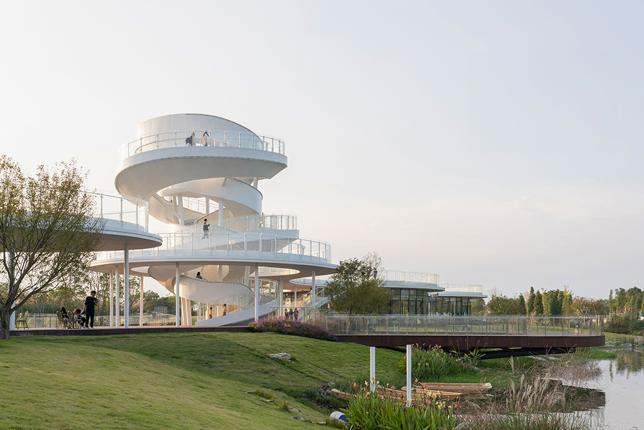
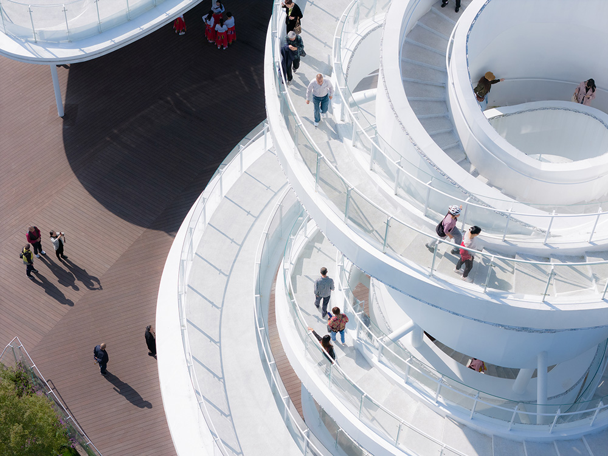
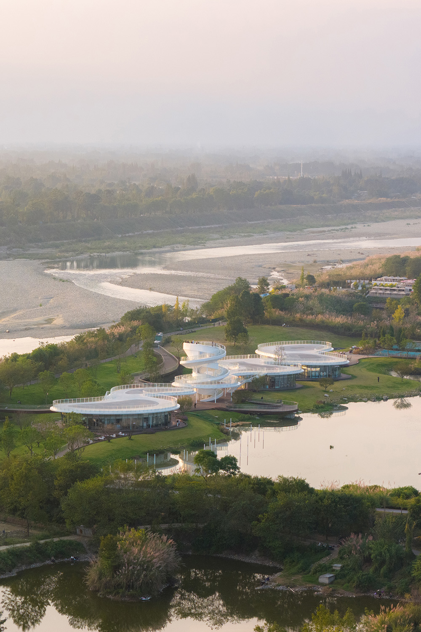
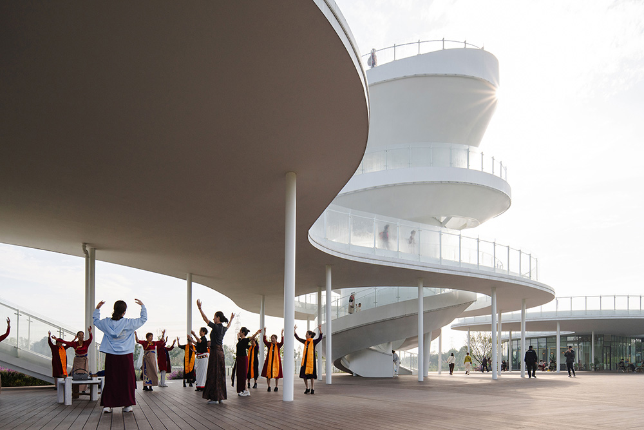
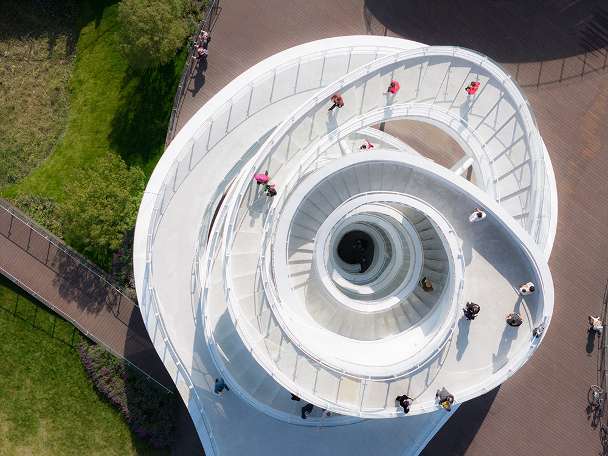
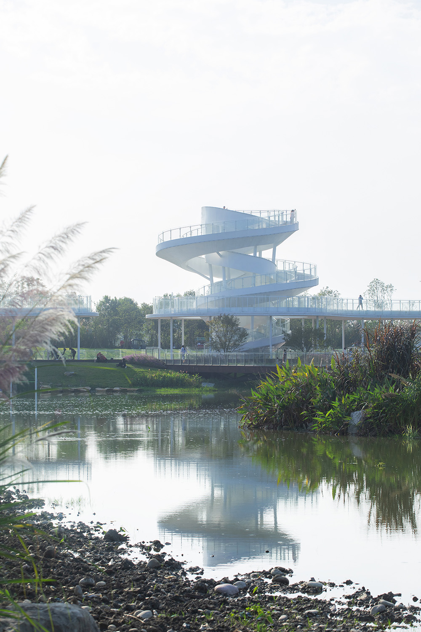
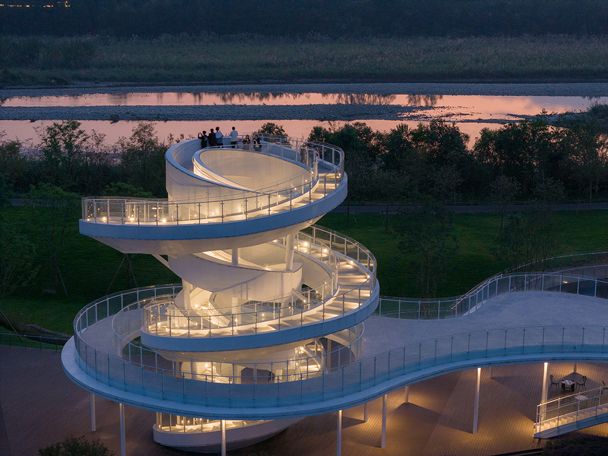
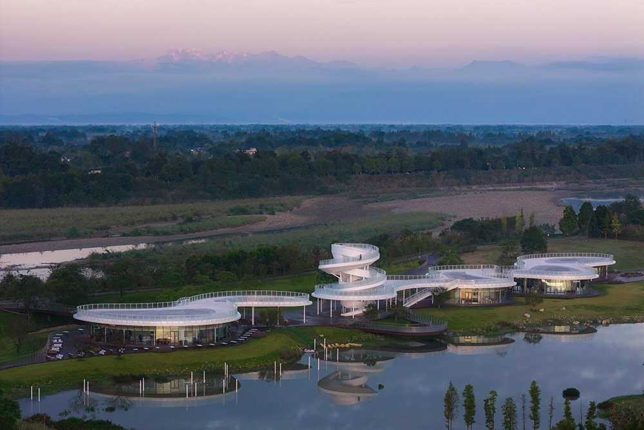
Copyright ©2021 MUDA-Architects 蜀ICP备2022001277号