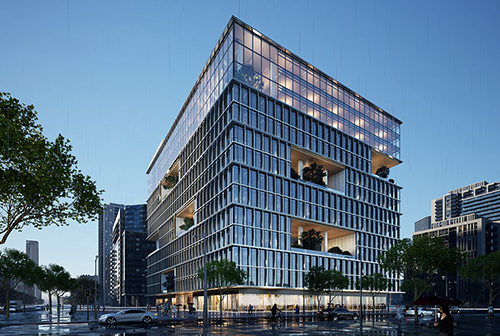
Located in Gongping Street, Wenjiang District, Chengdu, as the second phase of the Wenjiang National Agricultural High Innovation Centre project, the construction of this project is oriented towards functional needs, low-carbon, and sustainability, With humanity, ecology, and harmony in mind.
The design is built on a cubic shape to merge into the urban fabric and leverages the idea of urban terraces as the building form, while the courtyard which faces inward takes inspiration from the terraces for expression. The green margins of the atrium are employed to design the interior of the building to portray the local character, drawing inspiration from a legend of the ancient Yufu culture. The building's cubic form blends in with the neighborhood, the façade's stylistic details recall the first phase's simplicity and modernity, and the sky courtyard adds a corridor for the structure to interface with the city while also acting as an inner landscape and spectacle. The project is centered on the park city project proposal, with an ecological pulse running through the interior of the project to set a new standard for office buildings while also assisting in the growth and development of the urban area and its integration into the surrounding urban setting.
Project Name: Chengdu Agricultural Hi-Tech Industrial Park Secong Phase
Project Location: Wenjiang, Sichuan
Project type: Architecture Design, Interior Design, Landscape Design
Project Time: 2022.05- present
Client: Long Ke Development Group
Lead and Principal Architect: Lu Yun
Design Team: Li Aidong, He Fan, Yu Fan, Li Hao, Rong Dian, Fu Yao, Bai Xin, Zhang Tianlin
Curtainwall design: Ji Li Curtainwall
Building Construction Design: Chengdu Meixia Architectural Design Co.
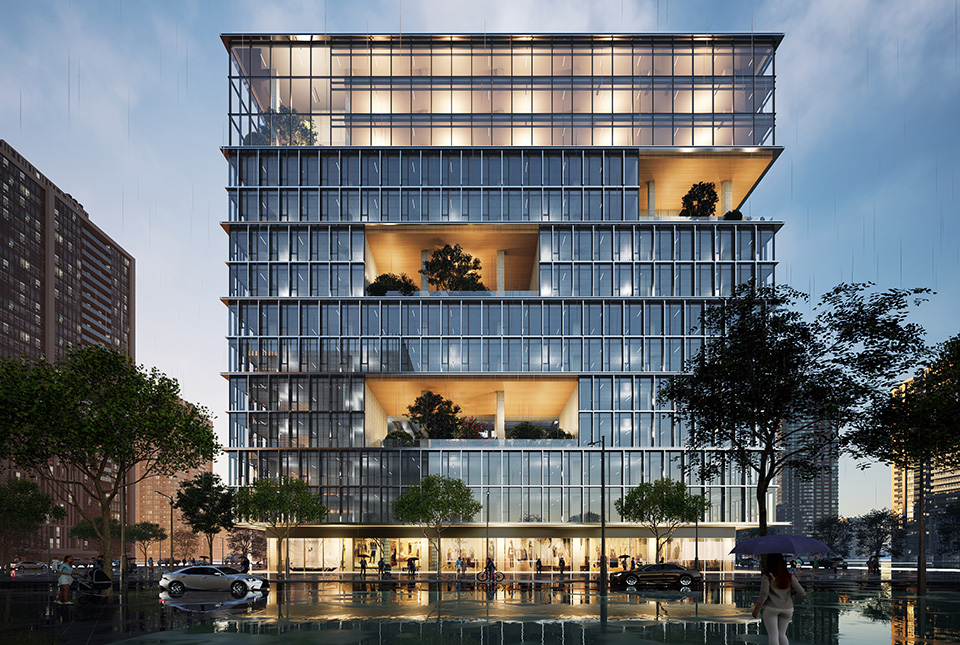
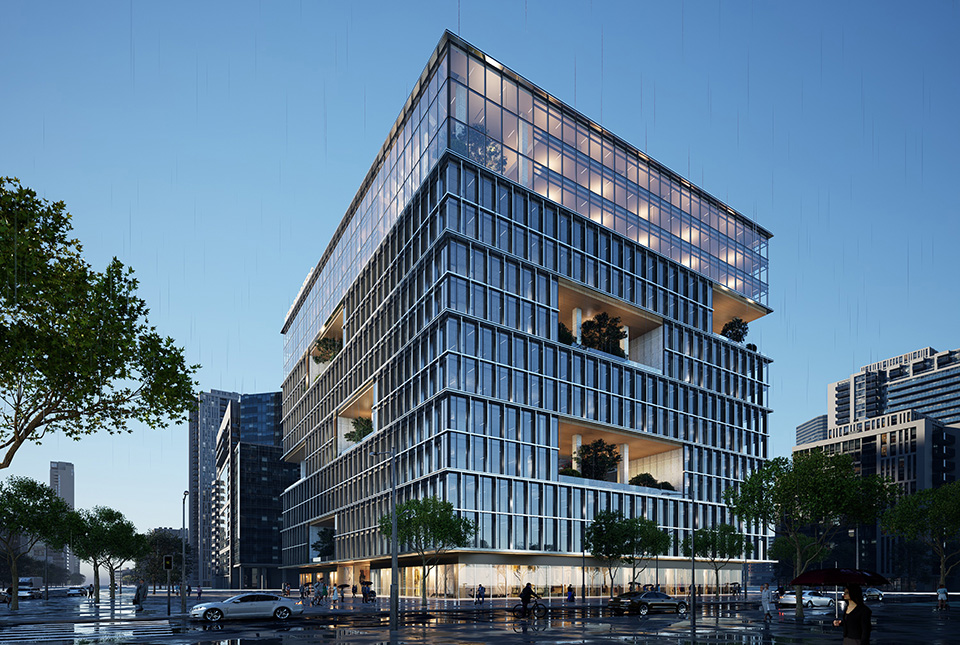
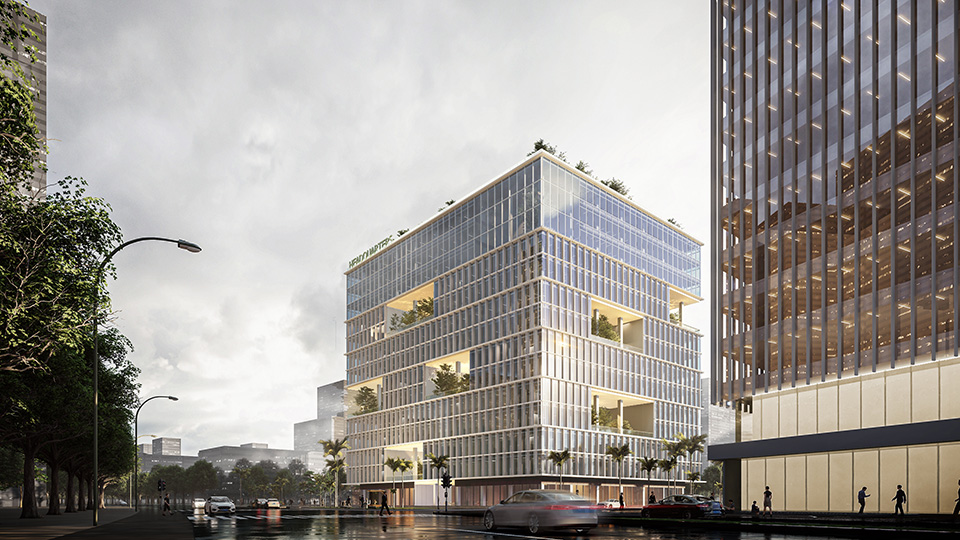
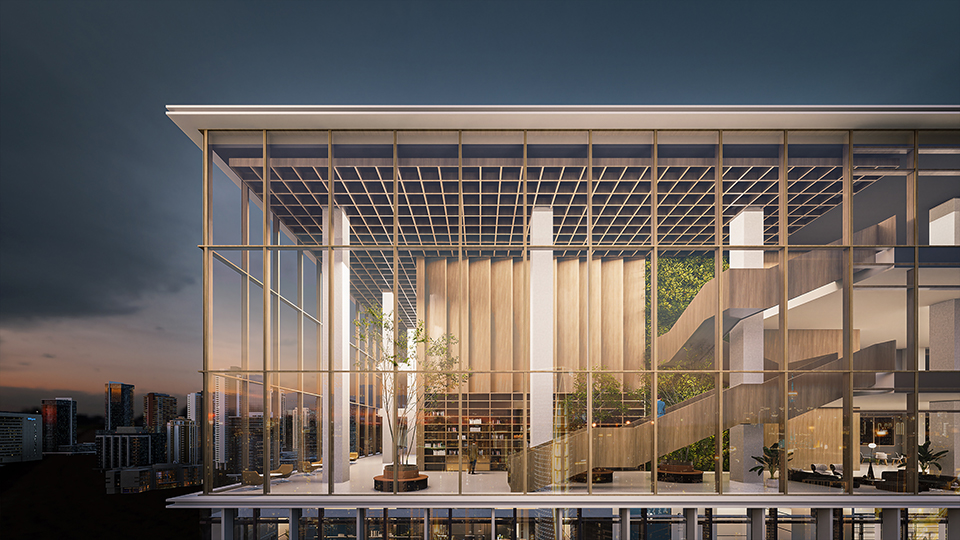
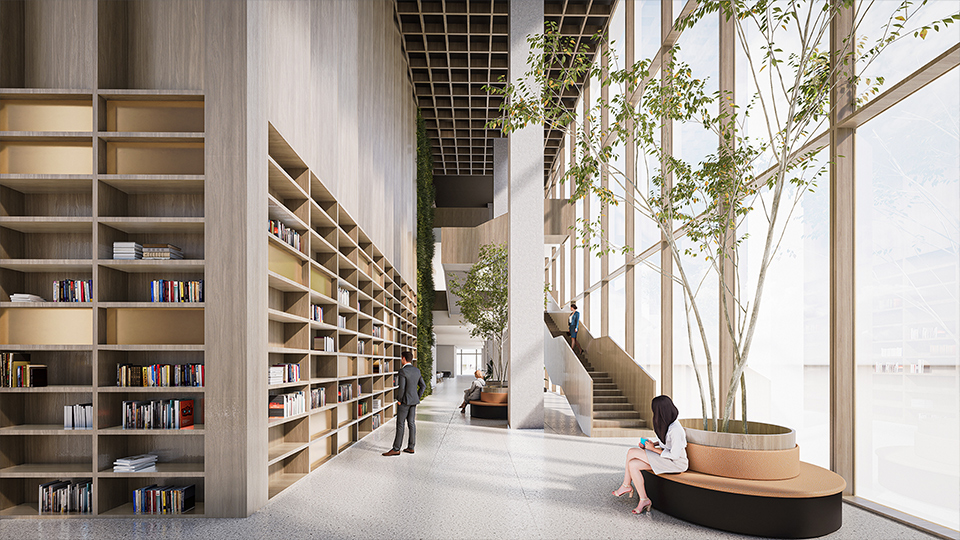
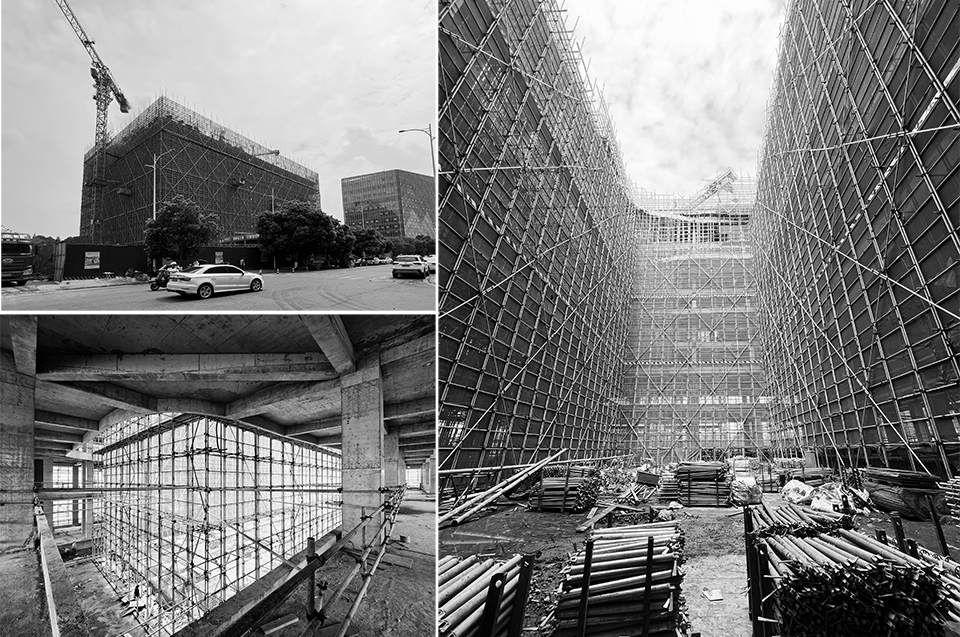
Copyright ©2021 MUDA-Architects 蜀ICP备2022001277号