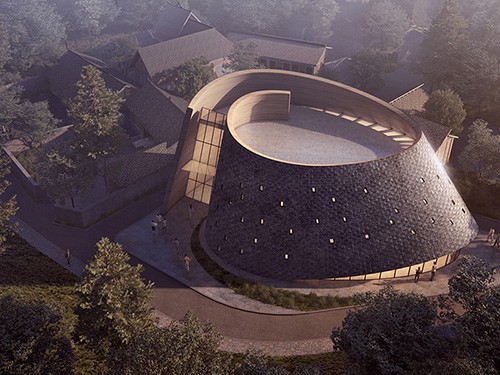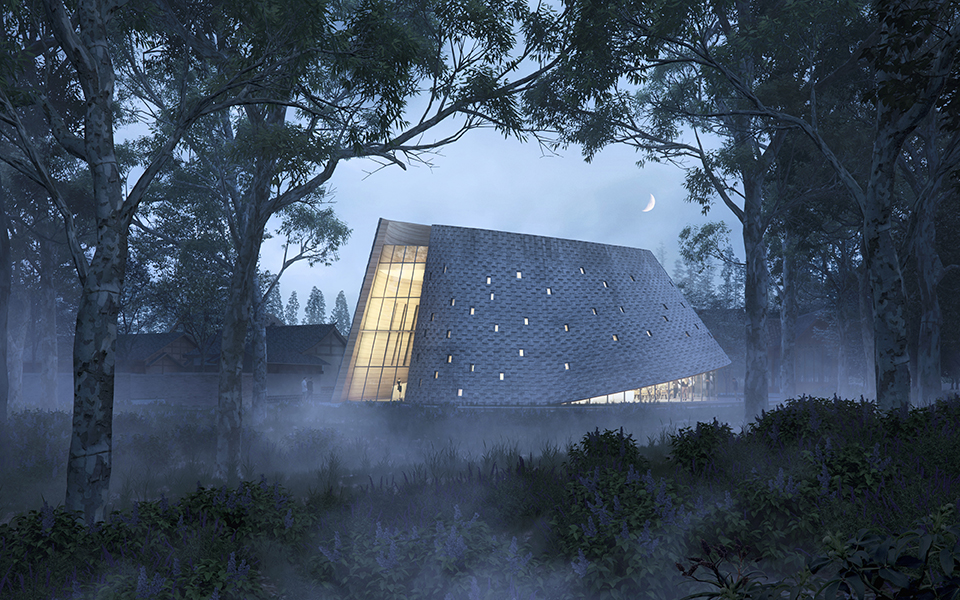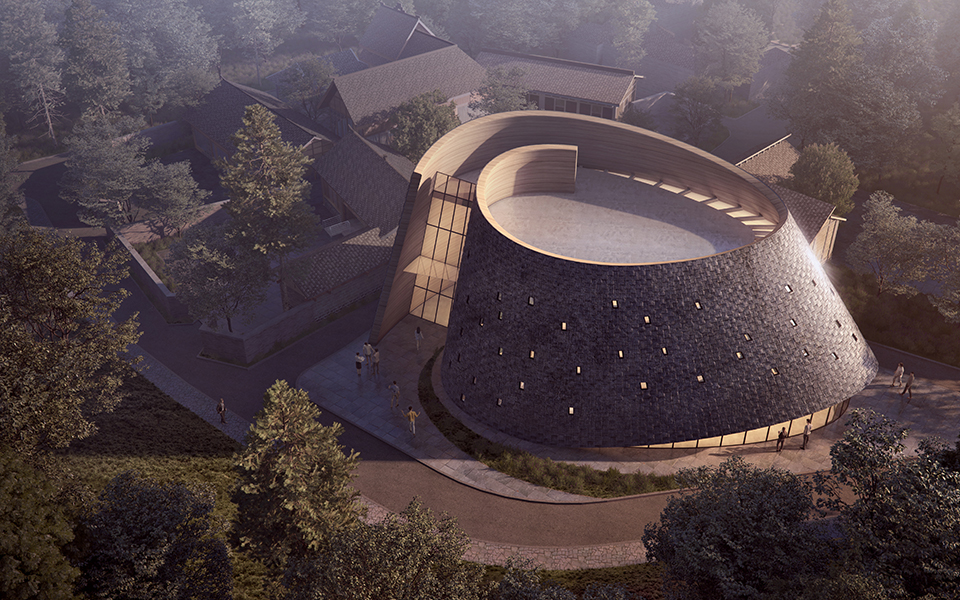
Located in Minjiang Village of Shouan Town, the site is proposed to be a diversified space integrating flower planting exhibition center, business conference center, township training center and related merchandise sales. The lush vegetation on the site is optimized in maintaining, so that the design could be blended into the context.
MUDA learns the principle of harmony and the approach of adopting local-sourced materials from the Western Sichuan dwellings. The design utilizes the roof forms and materials of traditional Sichuan folk dwellings, and intervenes in modern aesthetic techniques for combination.
Based on the aesthetics, a free spiral line is introduced to fill the whole plot and stretched vertically and abstractly to become a creative sculptural architecture. The whole space is narrow at the top, while it is wide at the bottom. Through natural curling and artistic processing, the building creates open and enclosed spaces which are integrated as a whole multi-functional space by continuous wall and roof with great tension.
Project Name: Shouan Minjiang Flower Exhibition Center
Project Location: Chengdu, Sichuan
Floor Area: 680㎡
ProjectType: Architectural Design
Project Time: 2019-2020
Client: Municipal People's Government of Shouan Town
Principal Architect: Lu Yun
Design Team: He Fan, Xu Jiandan, Wei Ke, Mei Yixuan, Rong Dian, Lyu Chenyu


Copyright ©2021 MUDA-Architects 蜀ICP备2022001277号