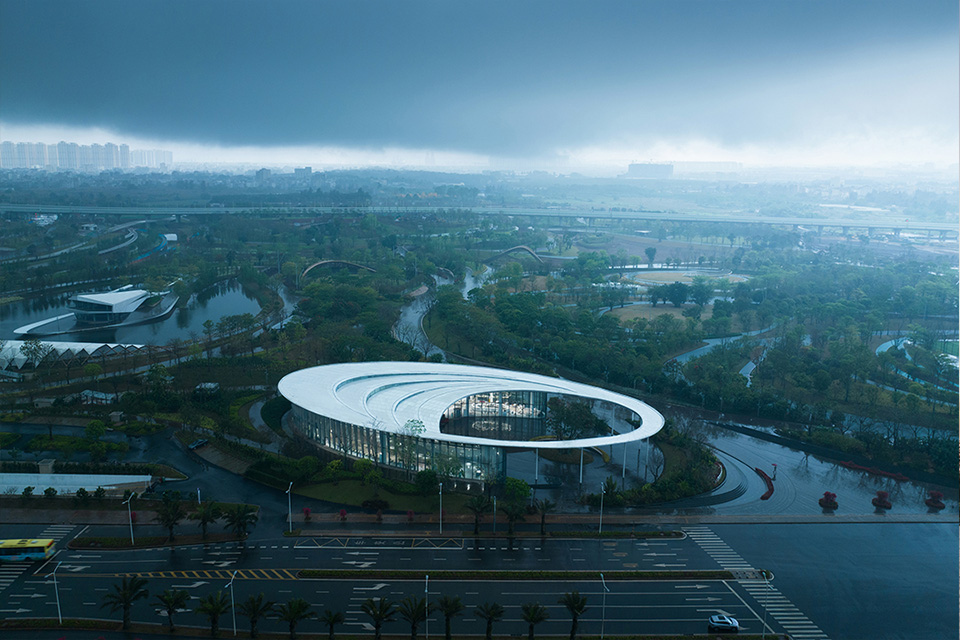
✜ Project Brief
With the development on the west coast of Haikou, a coastal tourist destination in the south of China, parks are being regarded as display spaces unfolding the features of city. Thus, MUDA-Architects decided to conceive the West Coast Southern Park Visitor Center as a landmark with an innovative spatial structure. The proposal blends the indigenous spiritual and cultural heritage into local peculiarities while respecting the nature. The architecture is devised in the shape of an oval pebble inlaid at the entrance of the park for integrating with the streamlined landscape and conforming to the context.
Getting inspired from the local traditional roof form, MUDA converts the traditional roof structure in mirroring method to shelter from the intense sunshine and large precipitation which are two of the main features of tropical marine climate. The combination of void-solid spaces is expressed by the courtyard and architecture to generate a transition in spatial experiences from the exterior to interior.
✜ Project Information
Project Name: Haikou Xixiu Park Visitor Center
Project Location: Haikou, Hainan
Floor Area: 1996.95㎡
Project Type: Architectural Design
Project Time: 2019.12-2023
Client:Haikou Urban Construction Group Co.,Ltd
Overall Project Quality Control:Hainan West Horizen Investment Group Co,. Ltd / HC+2 Studio
Principal Architect: Lu Yun
Design Team:He Fan,Xu Jiandan,Rong Dian,Li Hao,Lv Chenyu,Zhan Ziqi,Mei Yixuan,Jia Shuran
Shop Drawing Design & EPC Main Constructor:Sichuan Provincial Architectural Design And Research Institute Co.,Ltd
& China Huashi Enterprises Company Ltd.
Landscape Design:Lab D+H
Structural Consultant:iStructure
Photography:Arch-Exist、Archi-translator
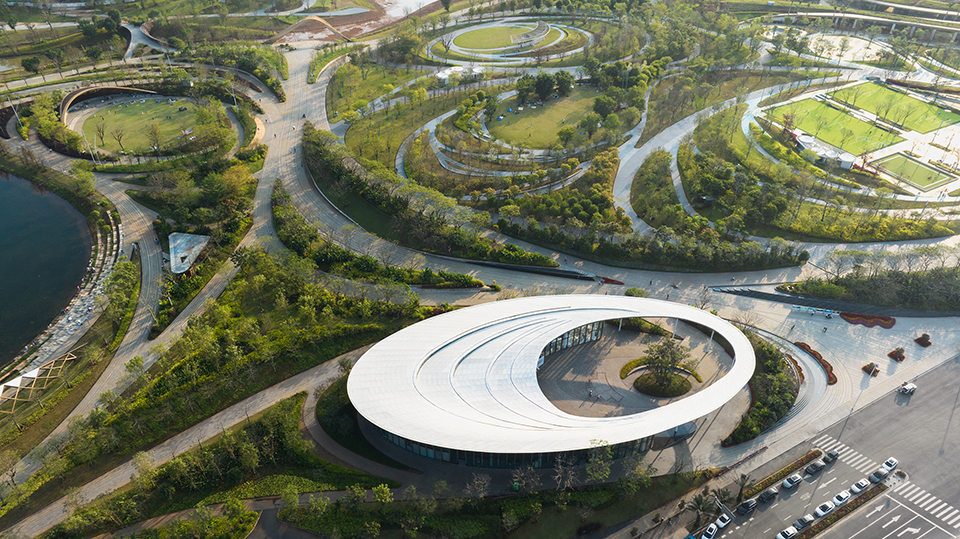
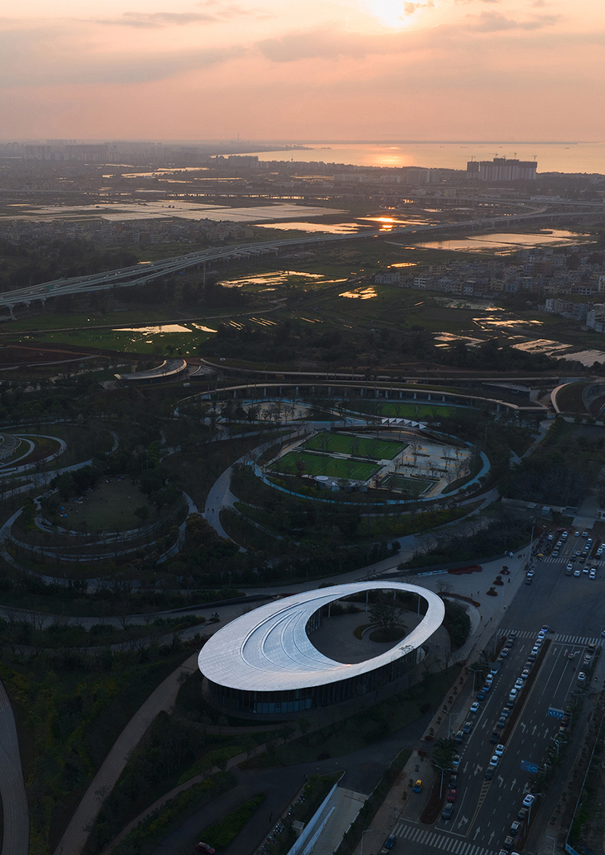
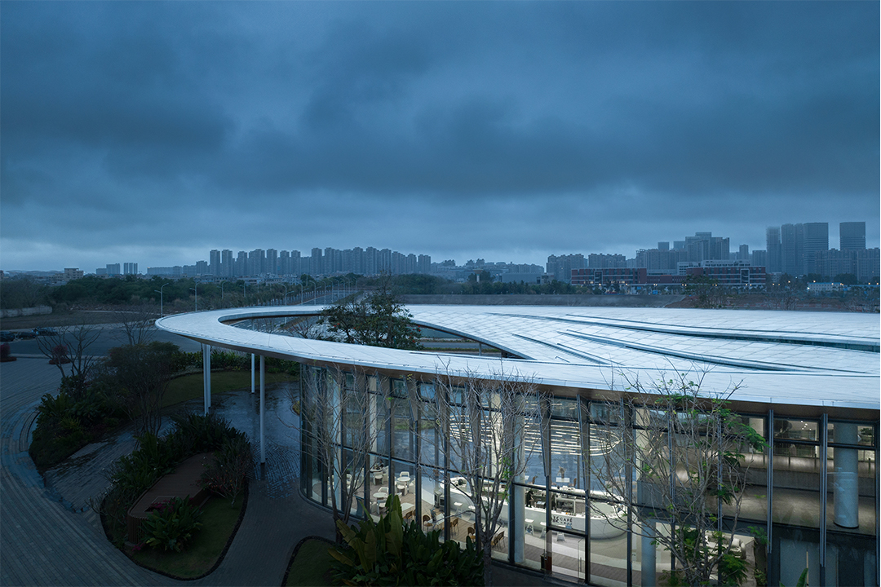
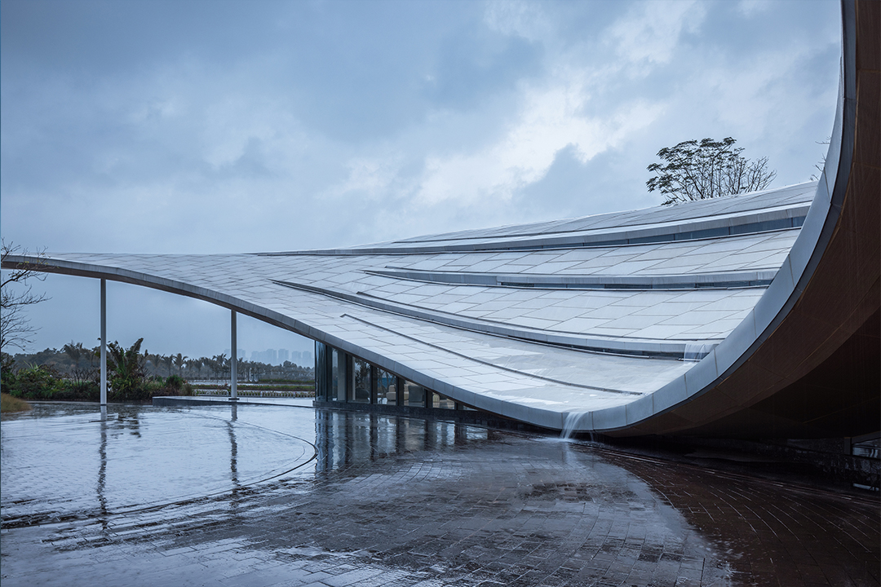
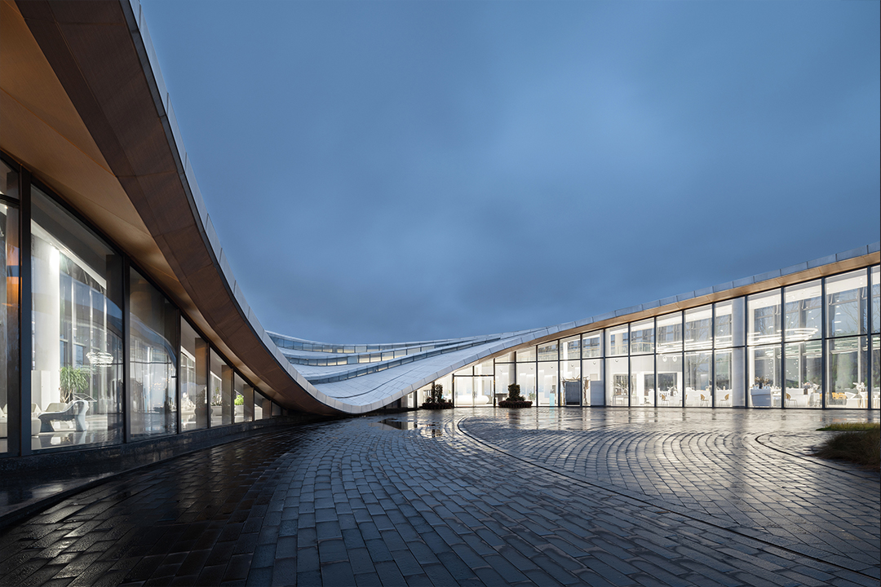
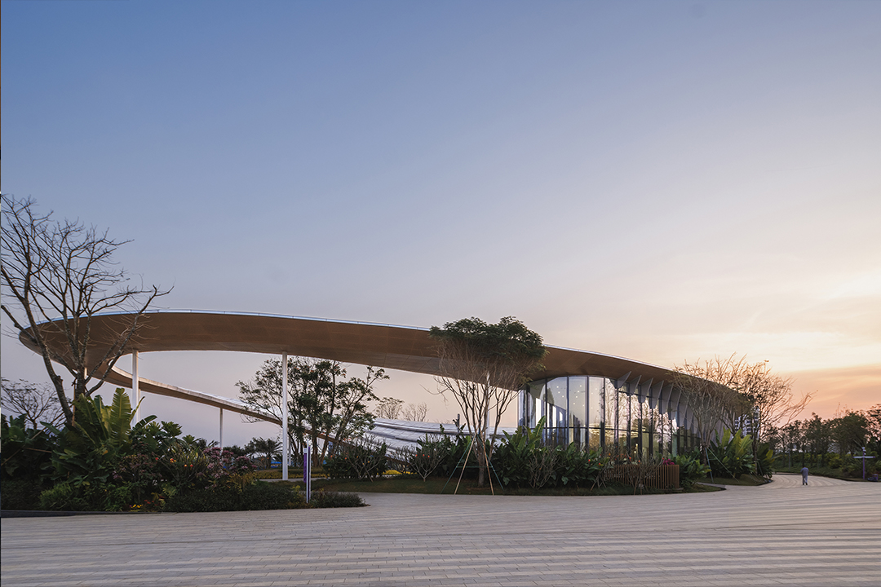
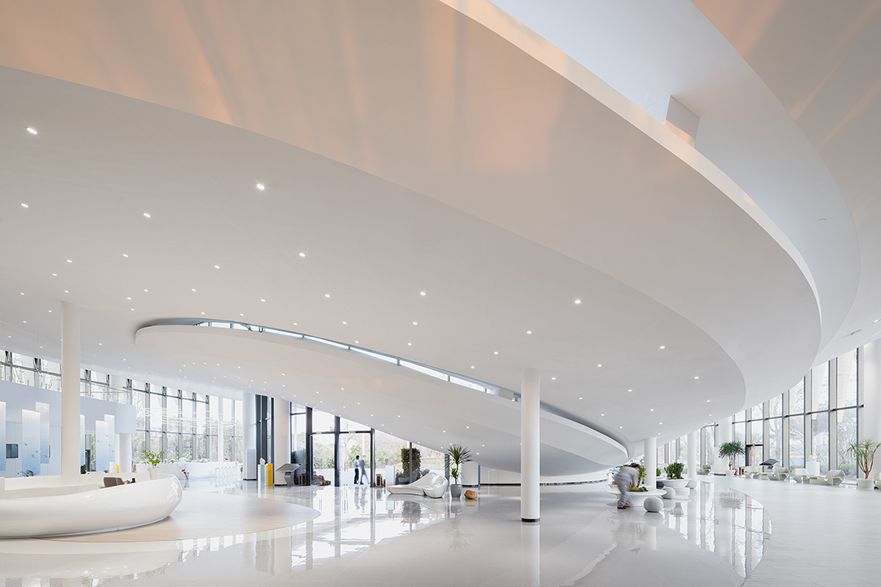
Copyright ©2021 MUDA-Architects 蜀ICP备2022001277号