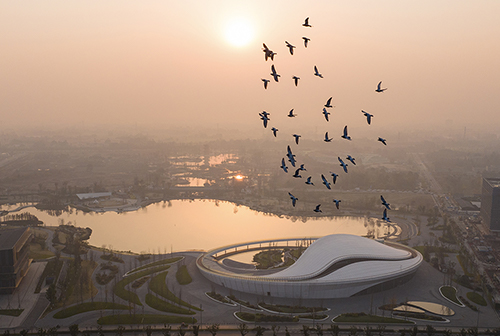
✜ Design Concept
As the northwest traffic hub of Chengdu, Pengzhou has noticeably developed its Traditional Chinese Medicine(TCM) Park. The Museum of TCM proposed by MUDA-Architects locates in the southern area of Pengzhou where the only route leading to the urban area passes by and the TCM Park starts to spread. Thus, it is required to be designed as a prominent visual and spiritual symbol for innovative promotion.
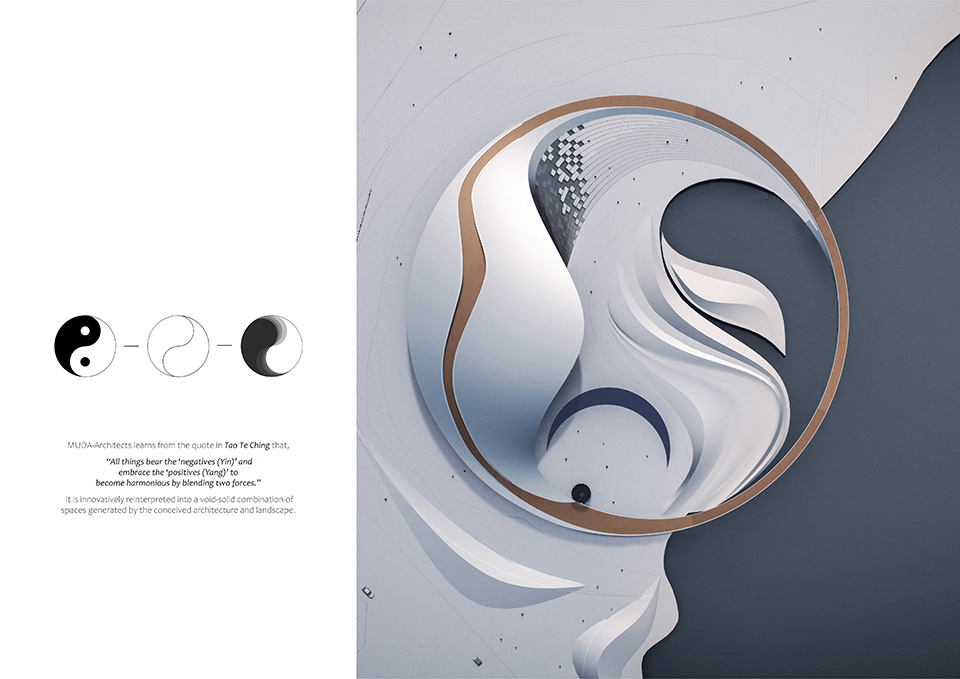
✜ Project Brief
TCM stresses the harmony and correspondence between humans and nature. It believes that humanity is a component of the entire nature constituted by "Yin" and "Yang" in dualism. These two forces are considered to be complementary and interdependent in the eternal dynamic. To emphasize the philosophy of TCM, MUDA-Architects learns from the quote in Tao Te Ching that, "All things bear the 'negatives(Yin)' and embrace the 'positives(Yang)' to become harmonious by blending two forces." It is reinterpreted into a void-solid combination of spaces generated by the conceived architecture and landscape. Architecture and humans are aimed to be integrated into nature in harmony to express the spirits of TCM.
✜ Project Information
Project Name: Tianfu Museum of Chinese Medicine
Project Location: Pengzhou, Sichuan
Floor Area: 13,245㎡
Project Type: Architectural Design/ Interior Design/ Landscape Design
Project Time: 2020.03-2024.01
Client: Pengzhou Bureau of Planning and Natural Resources, Chengdu Mengjiang Investment Group
Principal Architect: Lu Yun
Design Team: He Fan, Xu Jiandan, Li Hao, Li Aidong, Fu Yao, Rong Dian, Liu Bin, Lv Chenyu, Zhan Ziqi, Cheng Shiyun
Structural Consultant:iStructure
Curtainwall Design: Ji li Curtainwall
Building Construction Design: China Southwest Architectural Design and Research Institute Corp. Ltd
Photography: Archi-Translator, Arch Exist
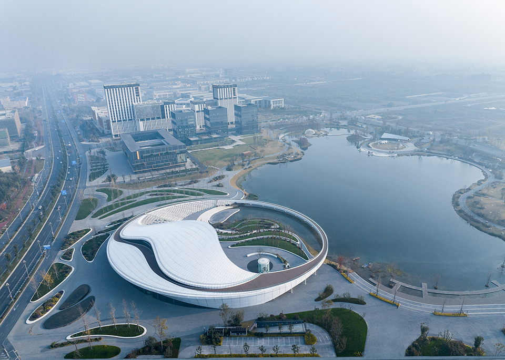
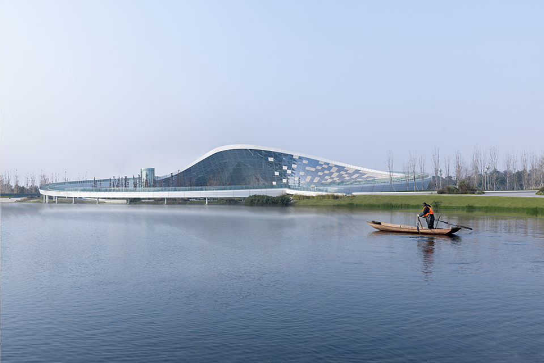
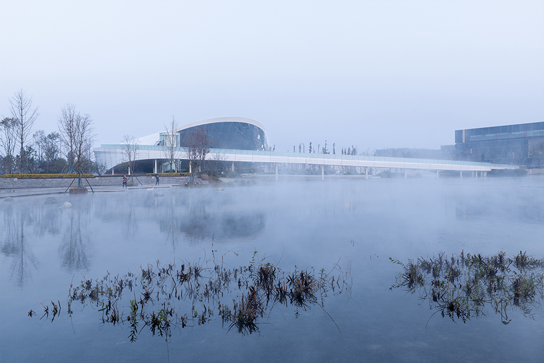
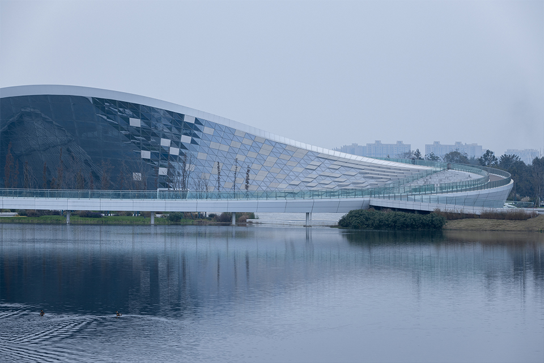
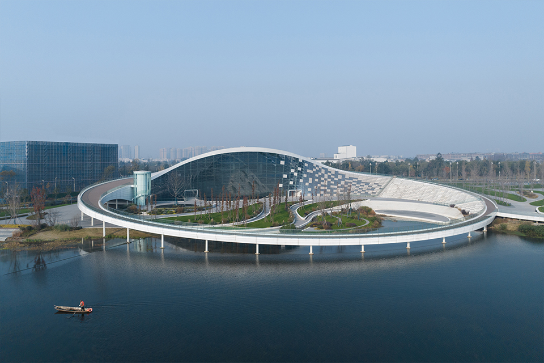
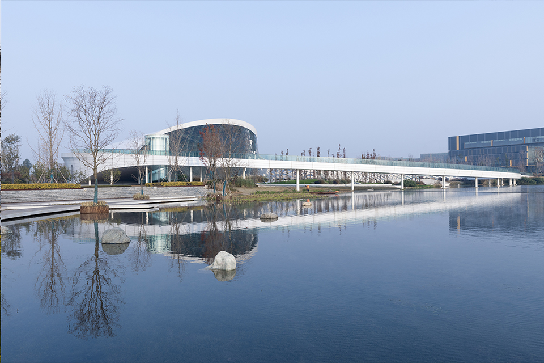
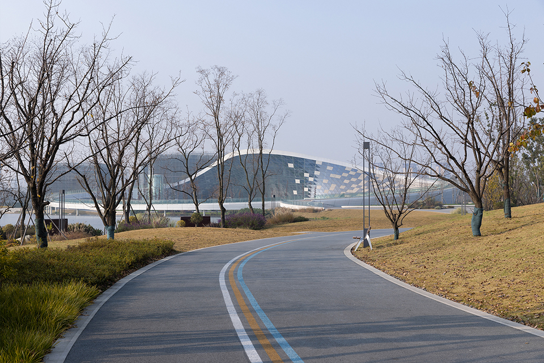
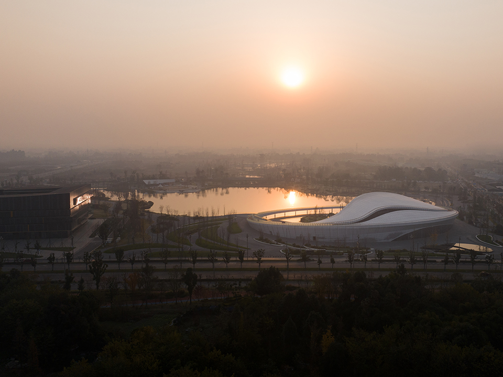
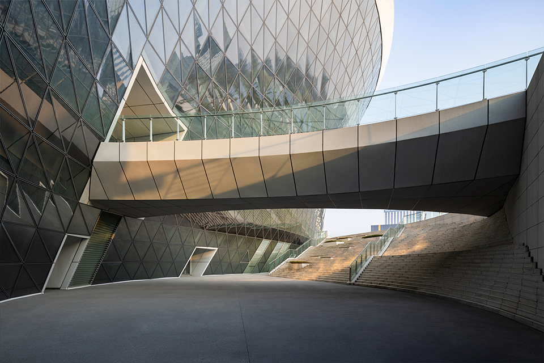
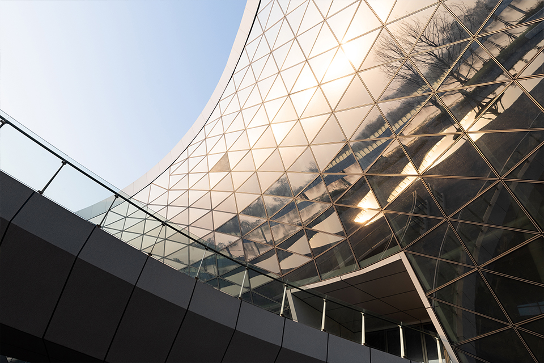
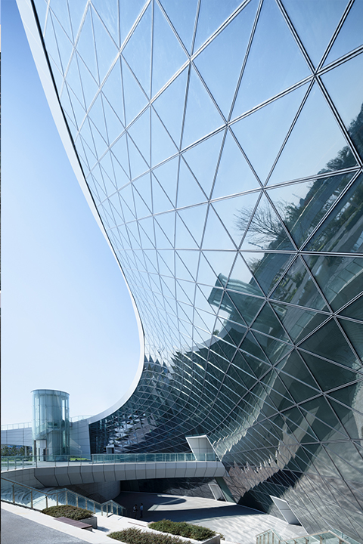
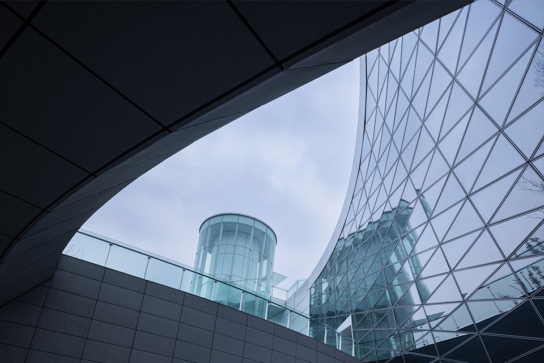
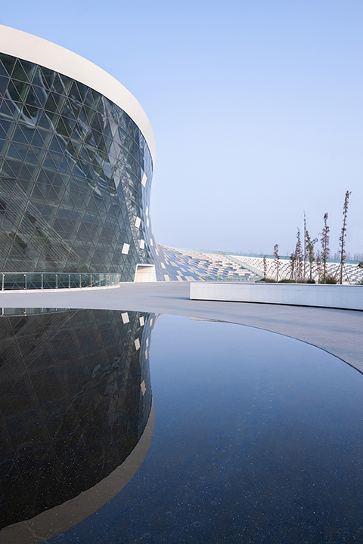
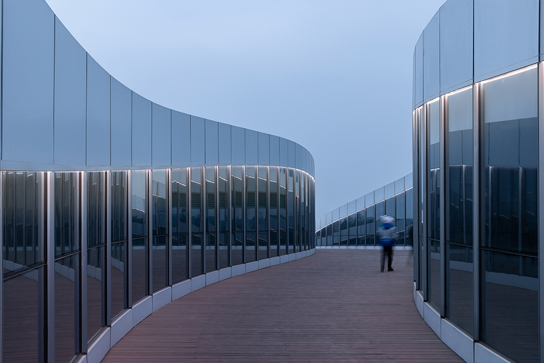
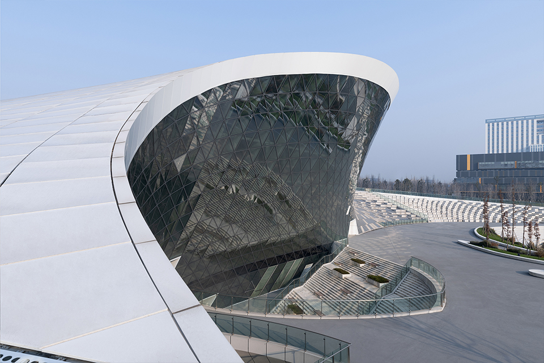
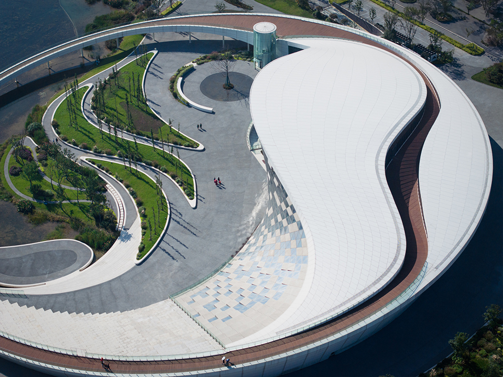
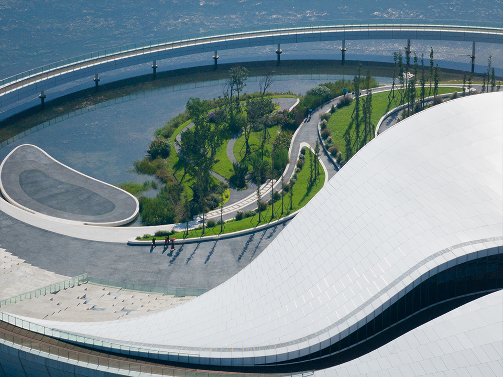
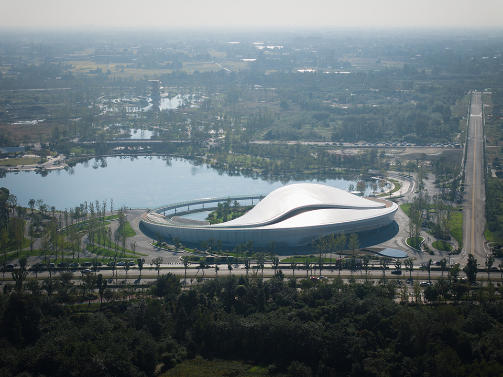
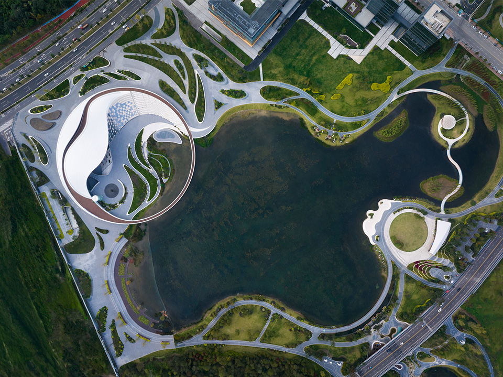
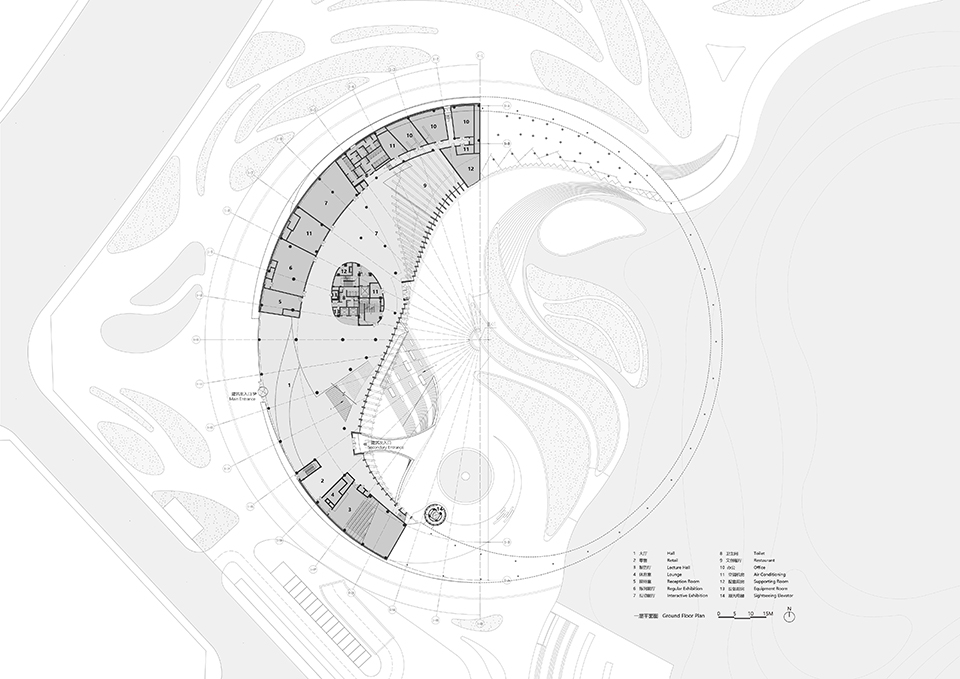
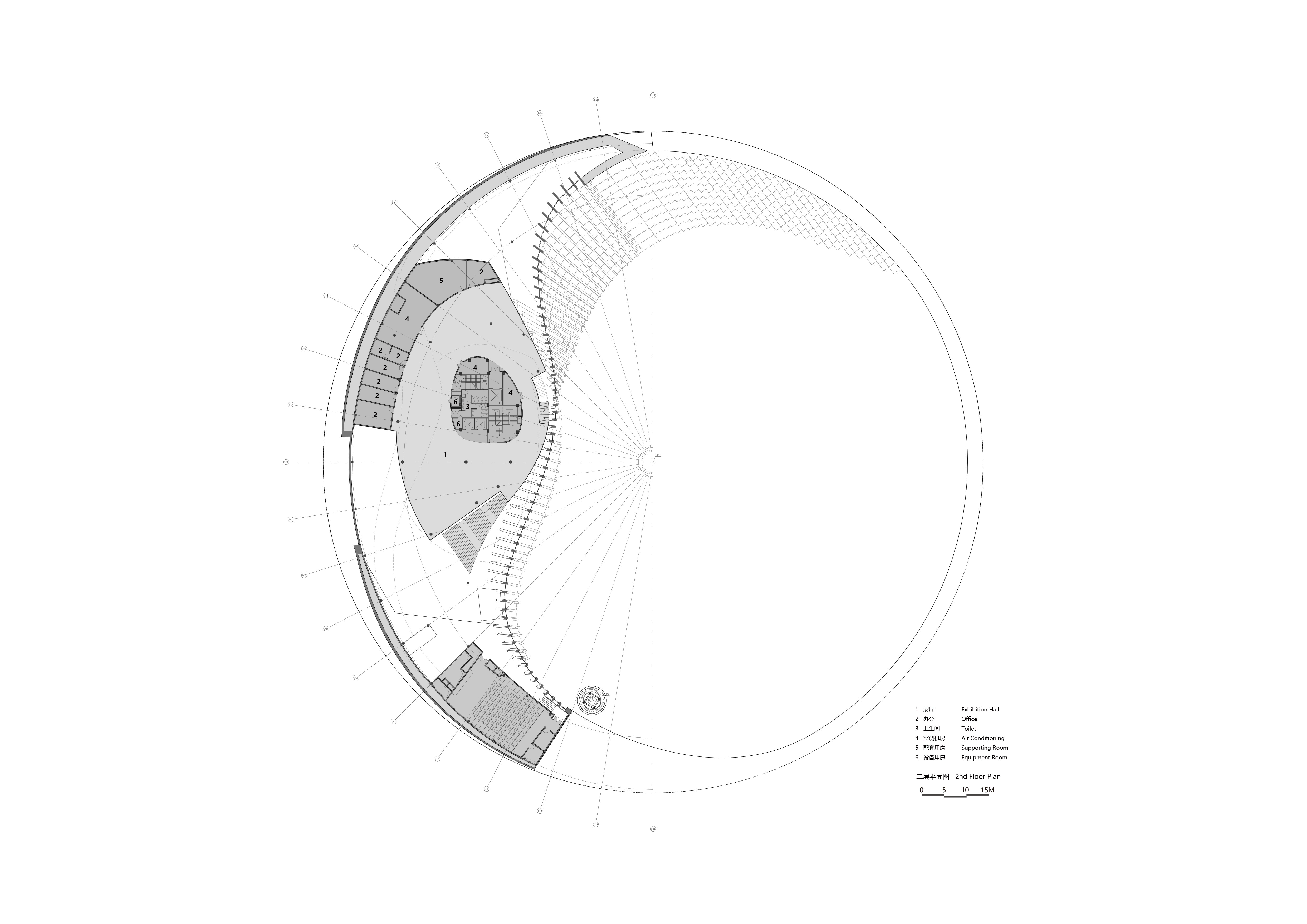
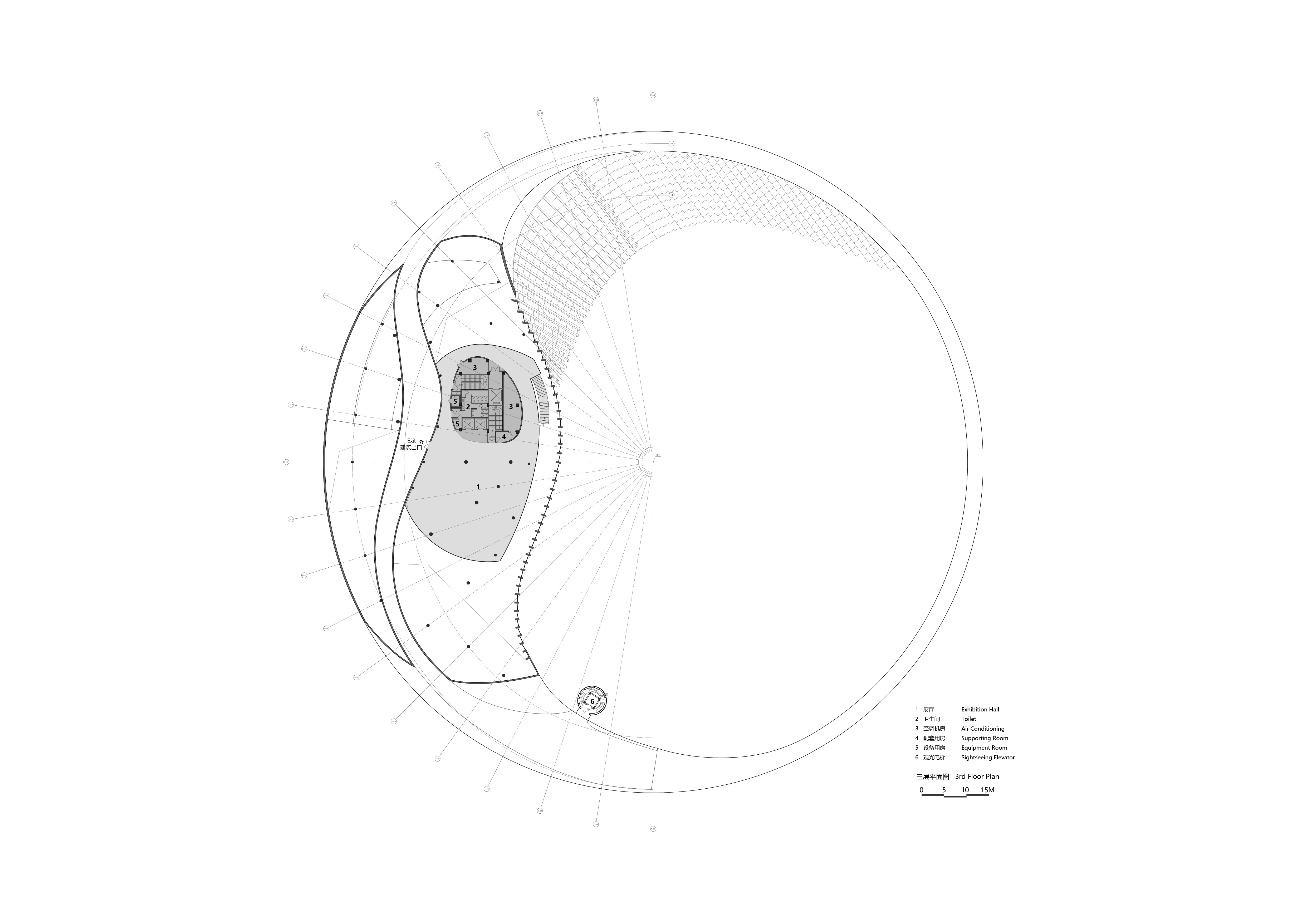
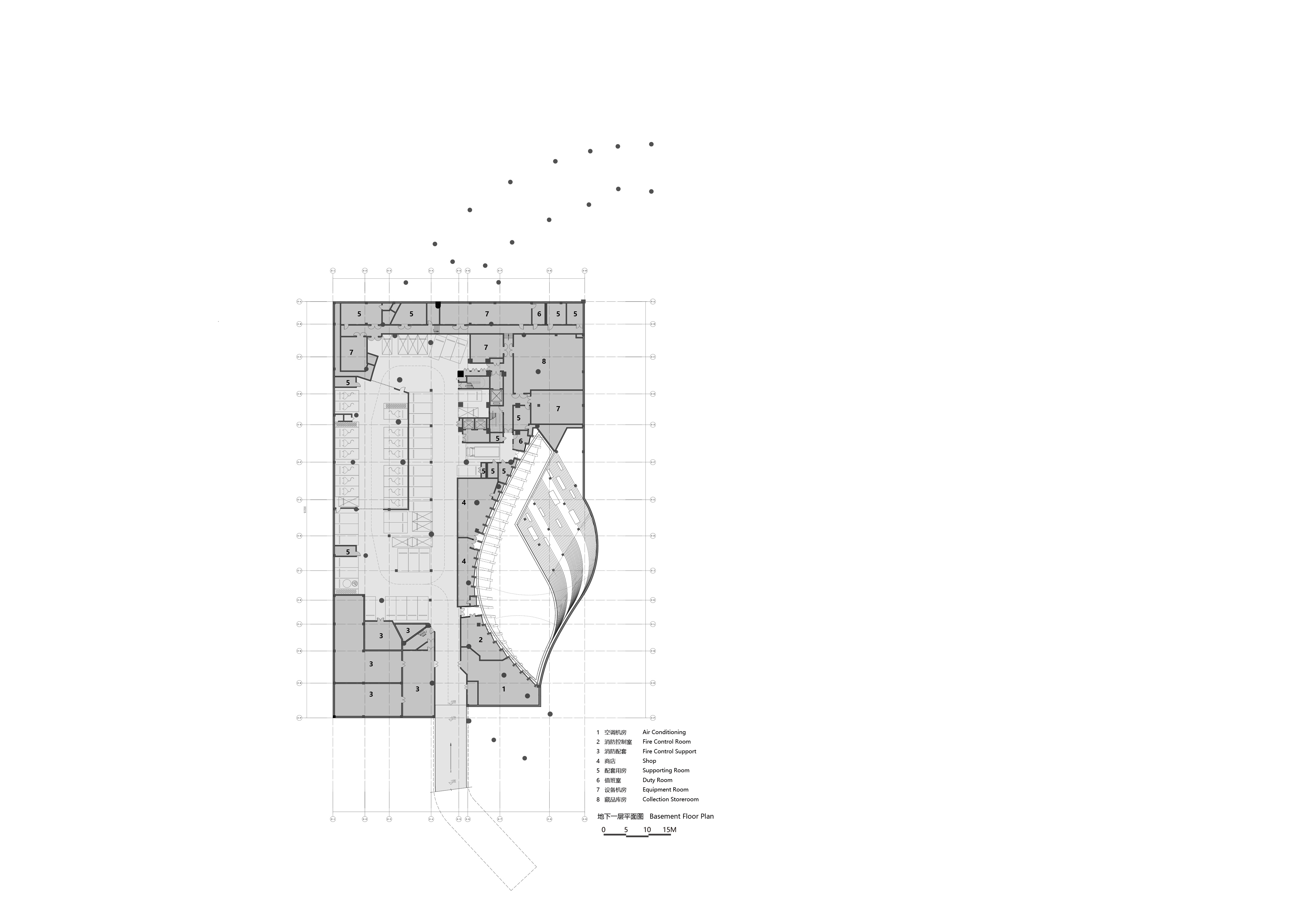
Copyright ©2021 MUDA-Architects 蜀ICP备2022001277号