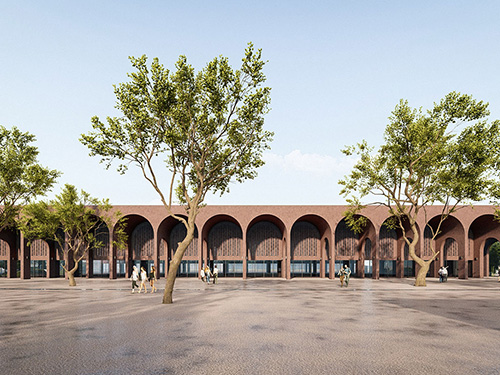
✜ Project Brief
Qionglai, a county-level city where Gushufang Chinese Liquor Distillery locates, has the biggest industrial base of unblended liquor in China. The traditional Chinese garden is combined with the contemporary architectural design by MUDA-Architects to reinterpret the culture of Chinese Liquor through the spatial layout, architectural expressions and materials.
The concise sculpture is placed in a water fountain at the entrance as a metaphor for traditional Chinese rockeries in modern language. Water starts to trickle as a winding stream in quivering tree shadows. Still water pools around architectures are designed to reflect the facade for a tranquil ambience. Office, catering space and residential areas are planned by the waterside to compose idyllic scenarios and strength appeals of artistic ambience. The connotative meaning behind the design of catering space is a sampan floating on the undulating water surface for visitors to rest emotions. Traditional Sichuan colonnade is innovated and integrated with Western colonnade. It frames a spatial layout which is characterized as three drinking moods: tipsy, inebriating and bacchic to add impressive interests to spatial experience. Inspired by Wabi-sabi, a world view in Japanese aesthetics, the exhibition hall is designed with fragmentary shapes to express the tension. To blend the localization into contemporary design, distiller's grains are considered to be mixed in exterior wall covering.
✜ Project Information
Project Name: Gushufang Chinese Liquor Distillery
Project Location: Qionglai, Sichuan
Floor Area: 17,230㎡
project type: Architectural Design
Project Time: 2020.05- Present
Client: Gushufang Winery
Principal Architect: Lu Yun
Design Team: Li Aidong, He Fan, Li Hao, Xu Jiandan, Rong Dian, Lv Chenyu, Zhan Ziqi, Wei Ke, Liu Bin, Cheng Shiyu, Zhang Tianlin
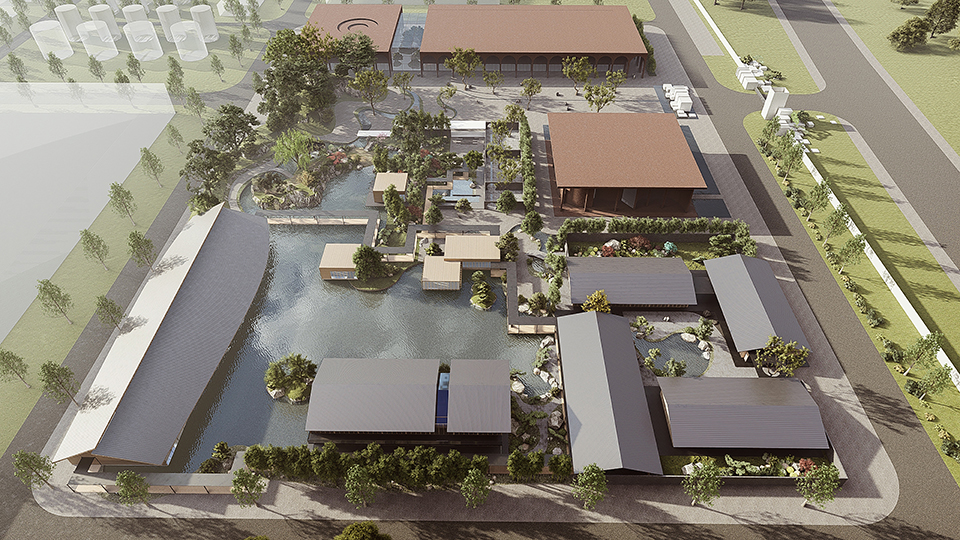
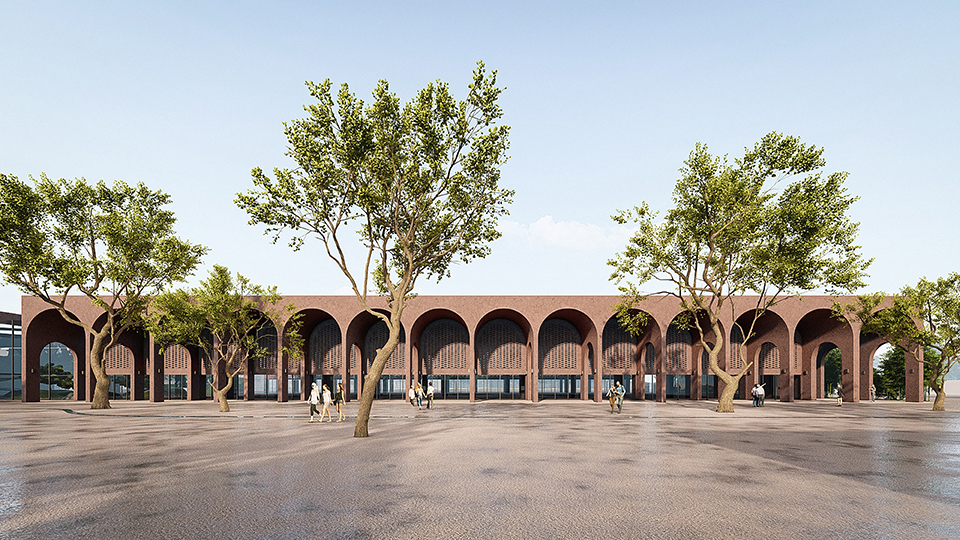
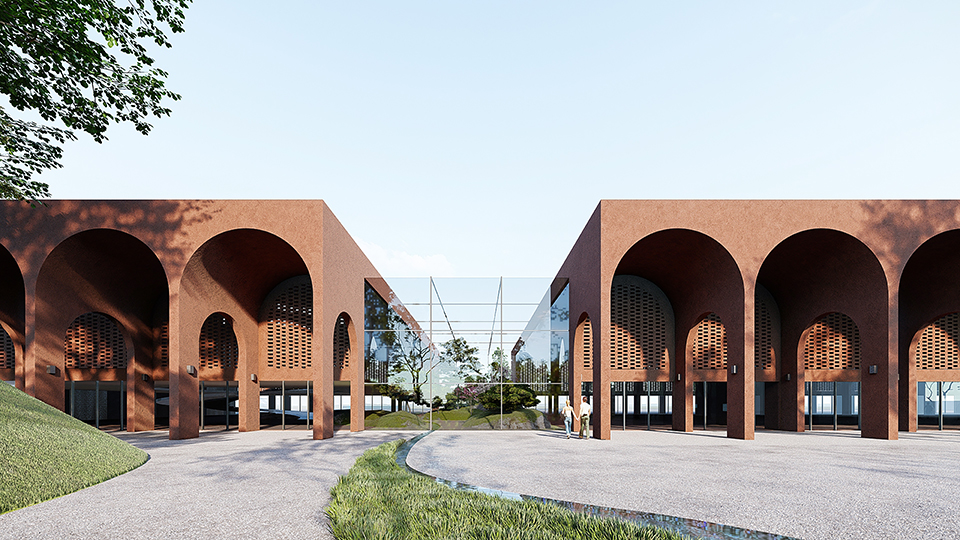
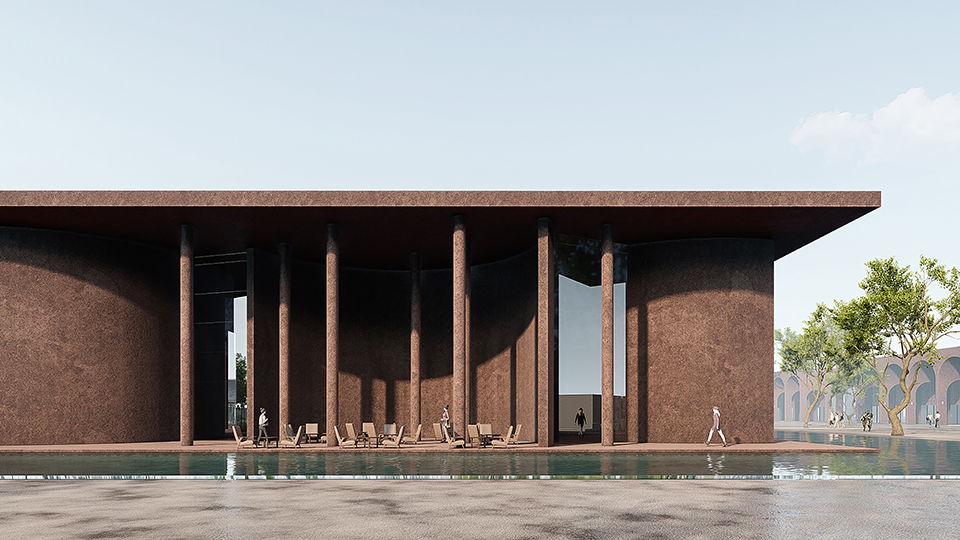
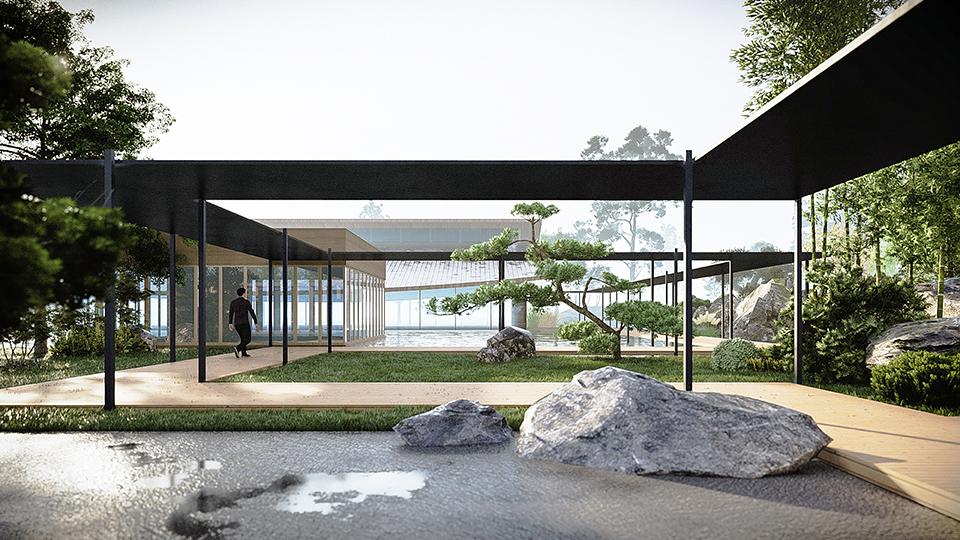
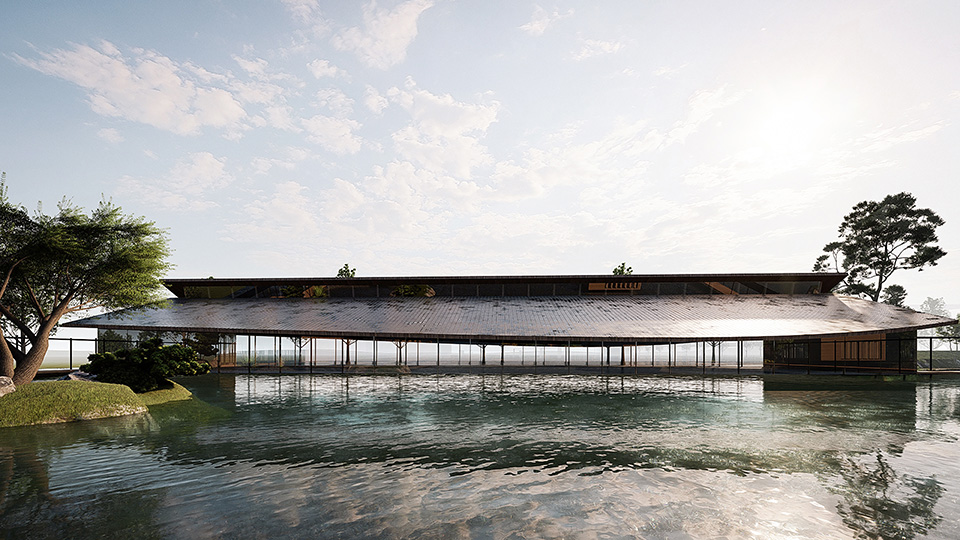
Copyright ©2021 MUDA-Architects 蜀ICP备2022001277号