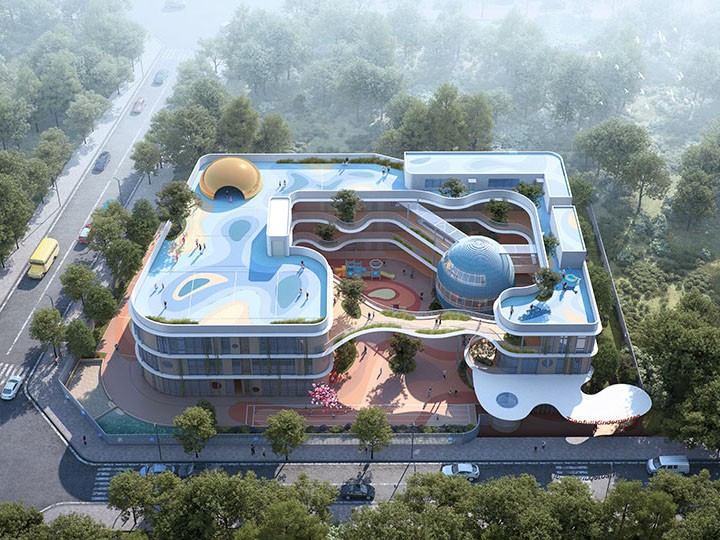
✜ Project Brief
Based on the analysis of survey data and further research on Developmental Psychology and Sciology, "Safety", "Instinct" and "Nature" are extracted to be the basic consideration. Those concerns are responsed in design techniques and details to directly or subtly guide and assist in education. Referring to the study of habit and behavior of children, the spatial layout is classified in four levels regarding to different functions and purposes to stress and nurture the sensory integration capability, interpersonal competence, learning ability, and etc.Terraces are generated along the organic curves of the whole architectural form to accomodate introduction of vegetation, which is a classic metaphor for children development, and present a dreamy biophilic kindergarten basically.
✜ Project Information
Project Name: Zhonghai Tianfuli Kindergarten
Project Location: Chengdu, Sichuan
Floor Area: 4,897㎡
ProjectType: Architectural Design
Project Time: 2020.06-(Still in progress)
Client: China Overseas Land & Investment Ltd.
Principal Architect: Lu Yun
Design Team: Xu Jiandan, Li Aidong, Li Hao,He Fan, Zhan Ziqi, Rong Dian, Wei Ke, Liu Bin,Lv Chenyu, Cheng Shiyun
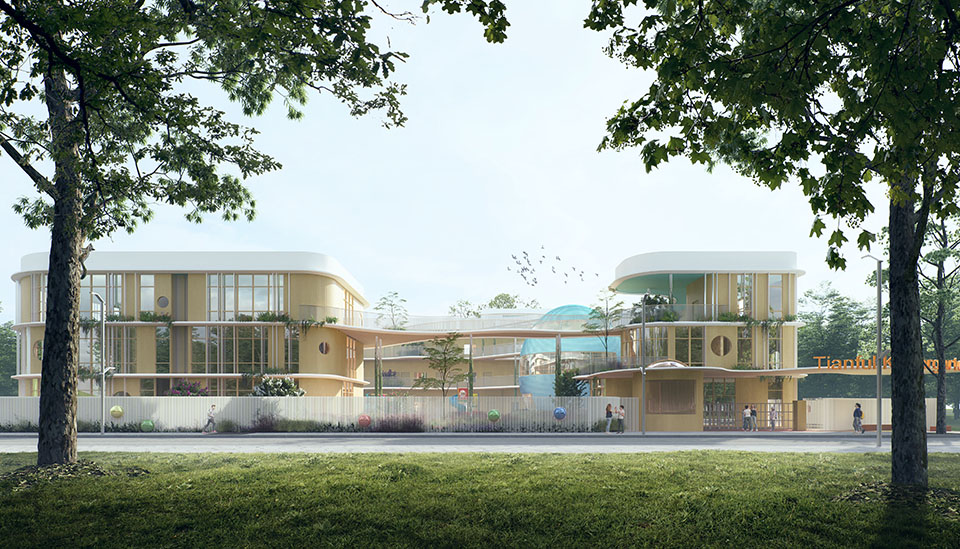
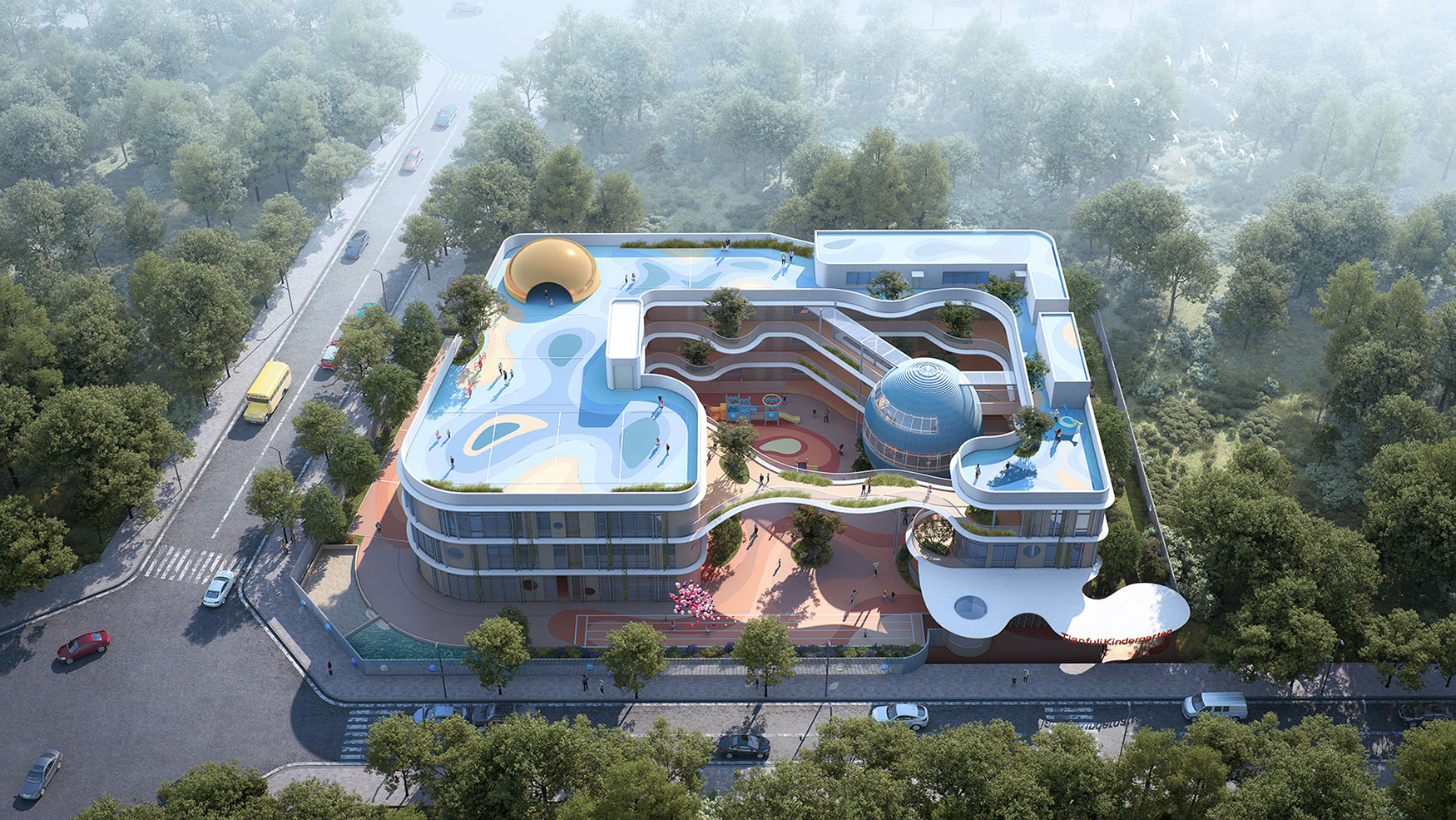
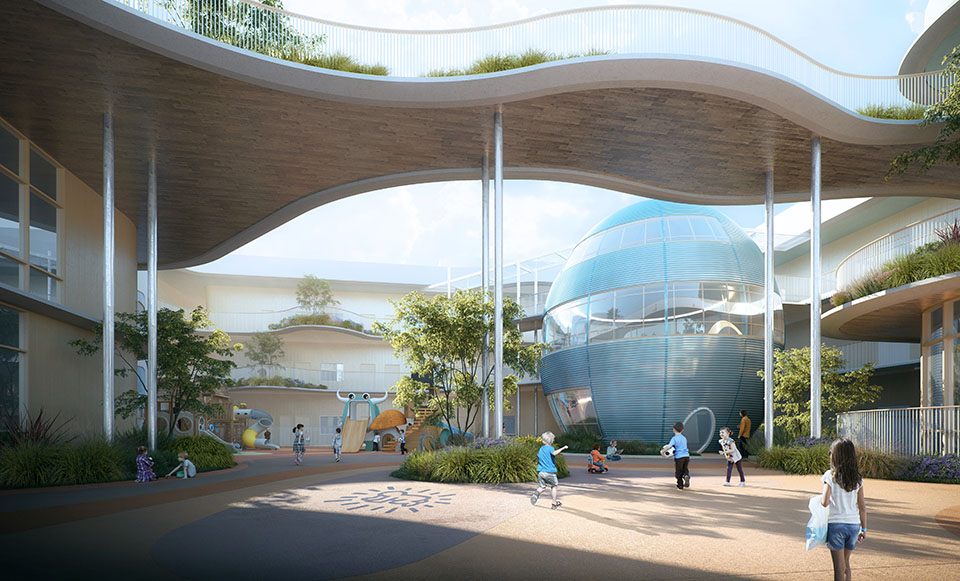
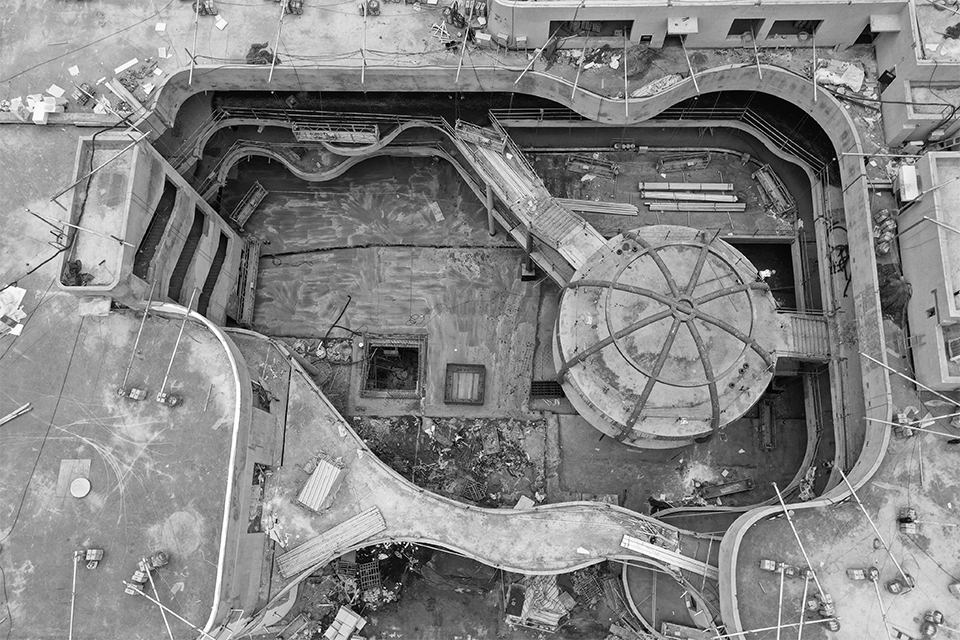
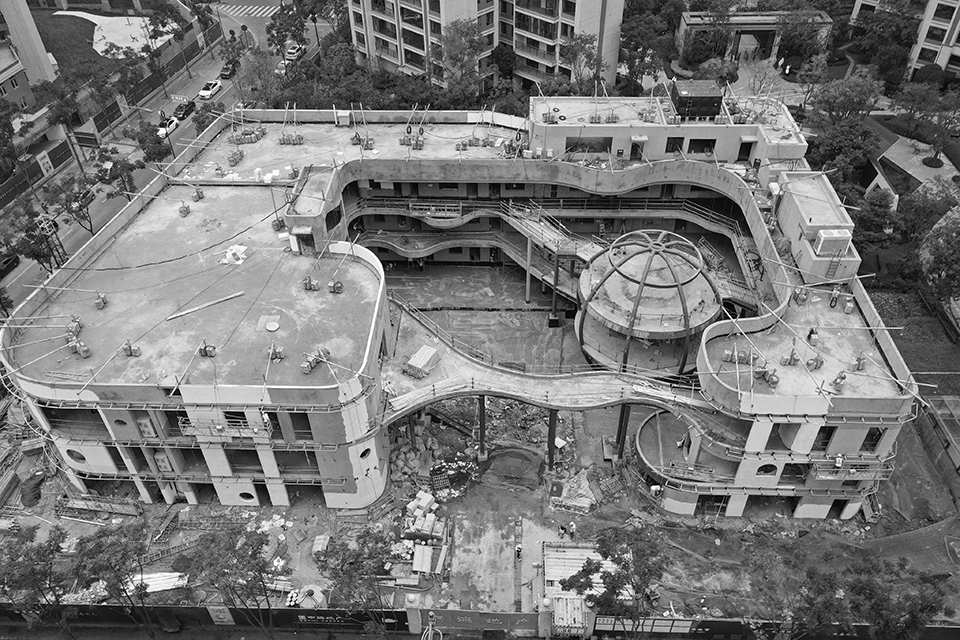
Copyright ©2021 MUDA-Architects 蜀ICP备2022001277号