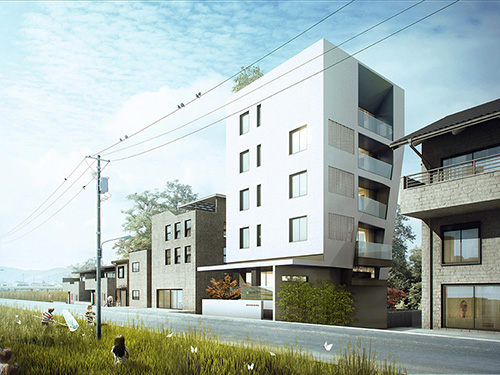
A young entrepreneur came to us, hoping to reshape a house that can support all family activities in the original location of his hometown's old house, thus repairing the sense of distance between family members in recent years. Therefore, we put forward the concept of ambiguity space, that is, space with weak subordination and ambiguous domain sense. Different from urban apartments, there is no door to separate each floor, each bedroom is in a semi-open space state, and the privacy of its space is obtained from the vertical division.
Project Name: Family House
Project Location: Ziyang, Sichuan
Floor Area: 634㎡
ProjectType: Architectural Design
Project Time: 2018
Principal Architect: Lu Yun
Design Team: Zhao Guojun, Gao Simeng, Zhang Ying, Zhang Bowen, Li Aidong, Dong Shuguang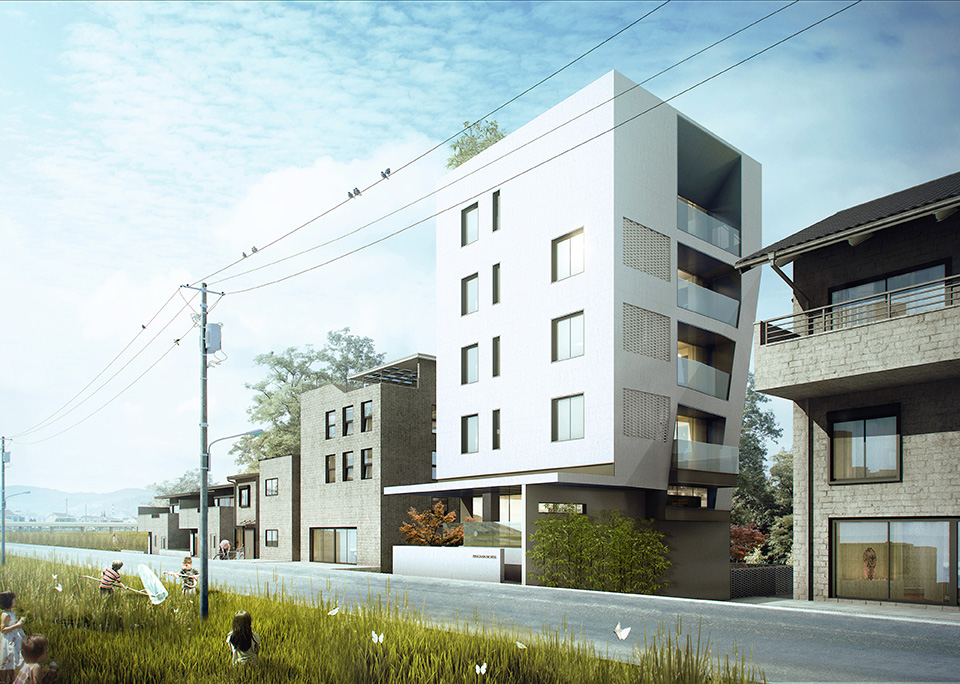
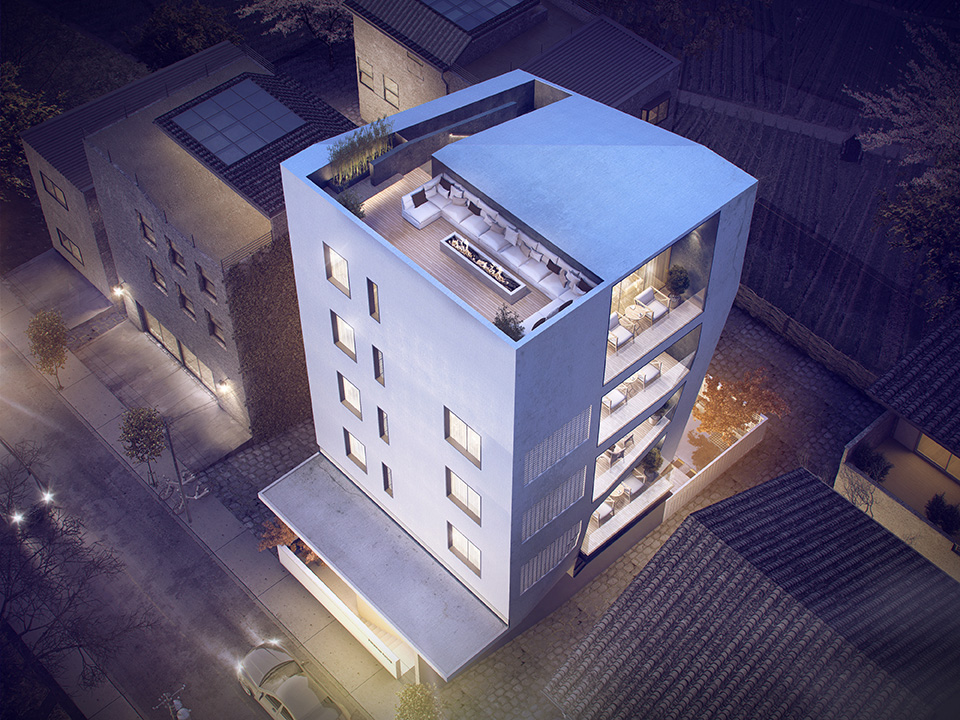
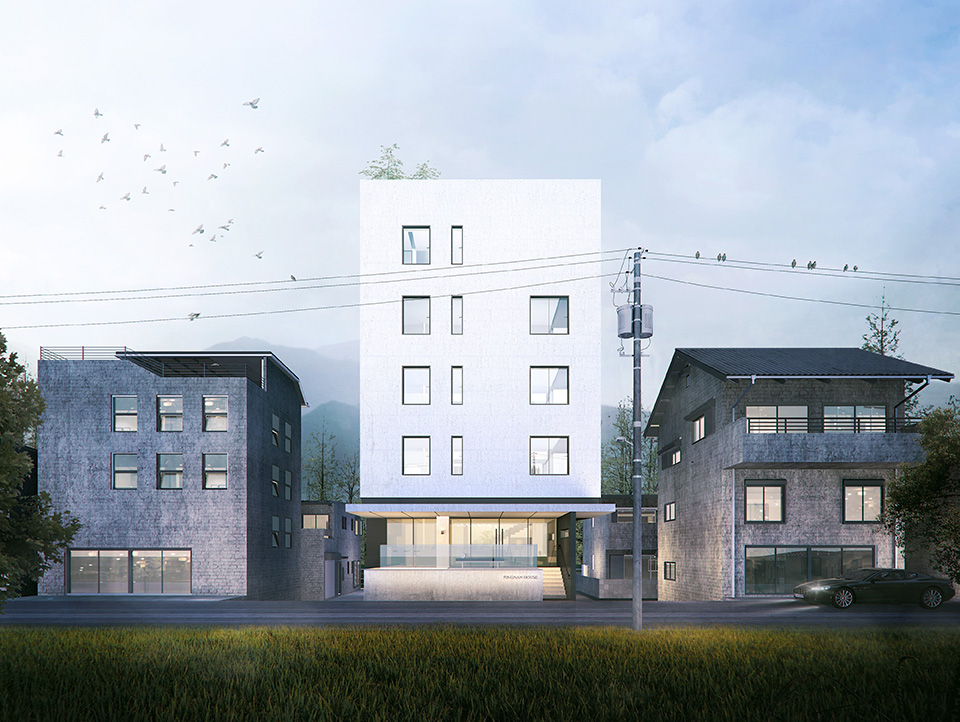
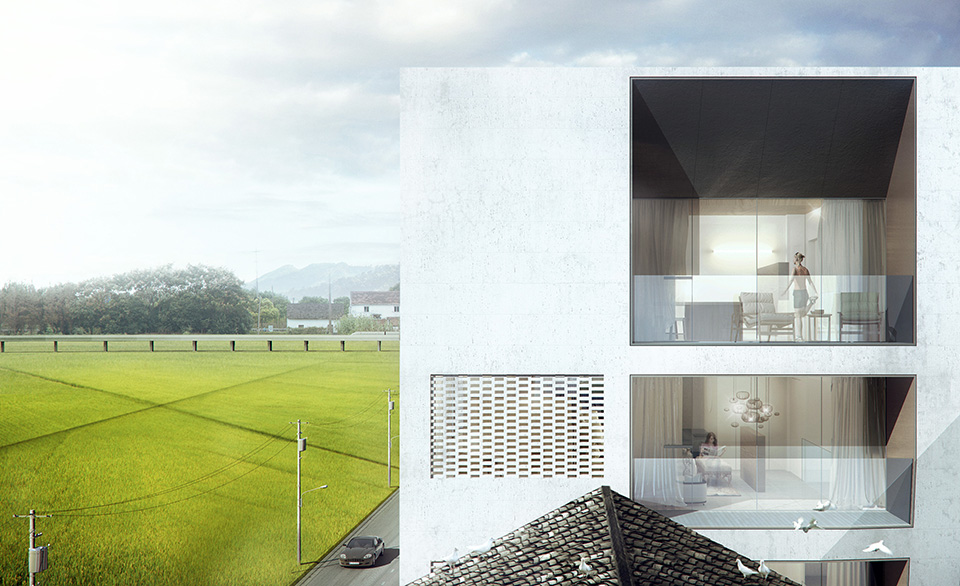
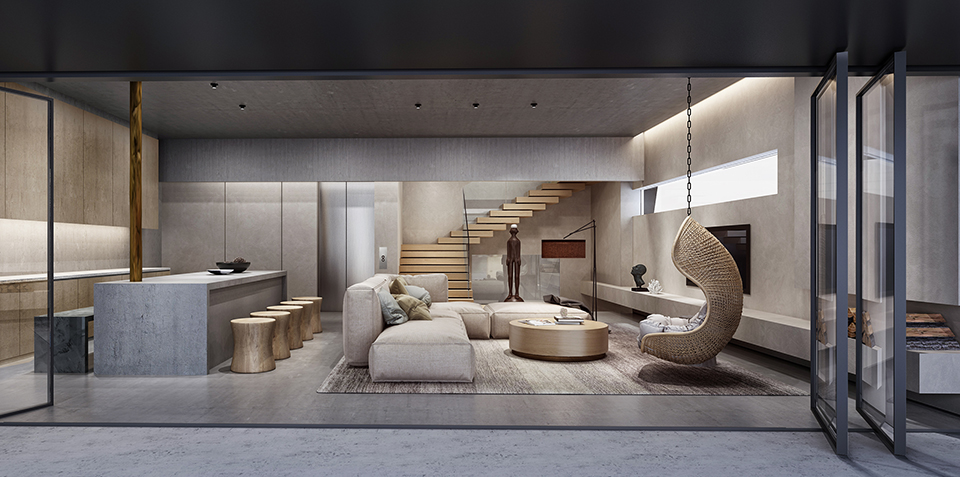
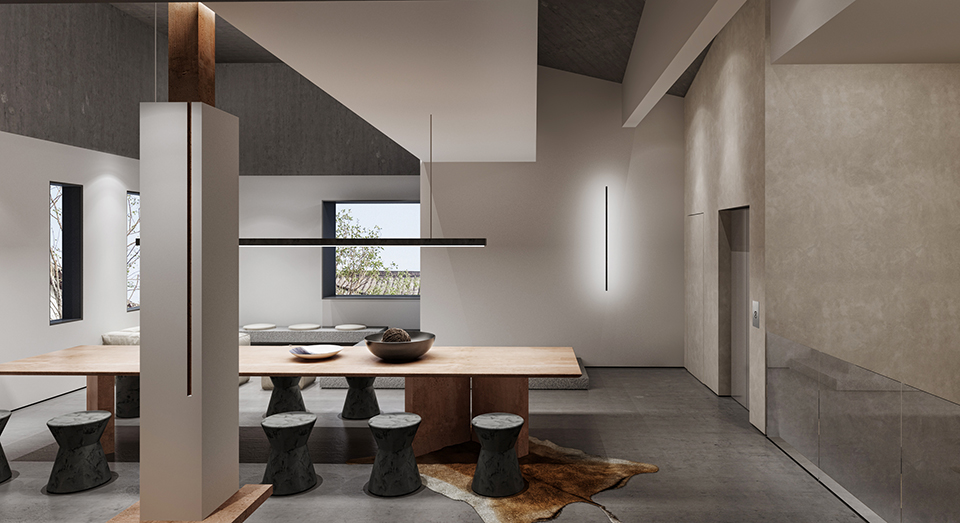
Copyright ©2021 MUDA-Architects 蜀ICP备2022001277号