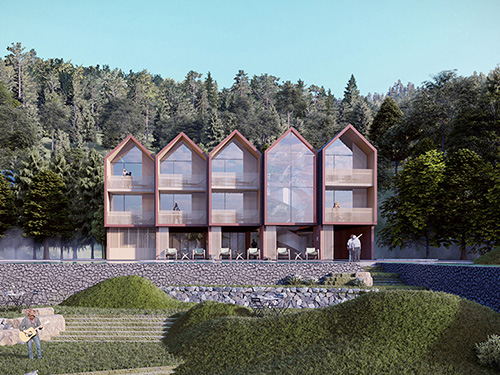
The designed architectures face towards the lake to ensure an excellent lakeside view in guest rooms. The volume repeats in an array as a unit with proposed unique public spaces. Roof tiles are continued to be used on the facade, which shows the coherence and variety resembling valleys. The ground floor could be utilized as public space, where the space could be either enclosed or open to blend with the landscape. Wood, gray bricks, and gray roof tiles are adopted in design to stress localization.
Project Name: Lugu Lake Hotel
Project Location: Lugu Lake, China
Floor Area: 720㎡
project type: Architectural Design
Project Time: 2019
Principal Architect: Lu Yun
Design Team: Xu Jiandan, He Fan, Mei Yixuan, Rong Dian, Lv Chenyu, Ni Dan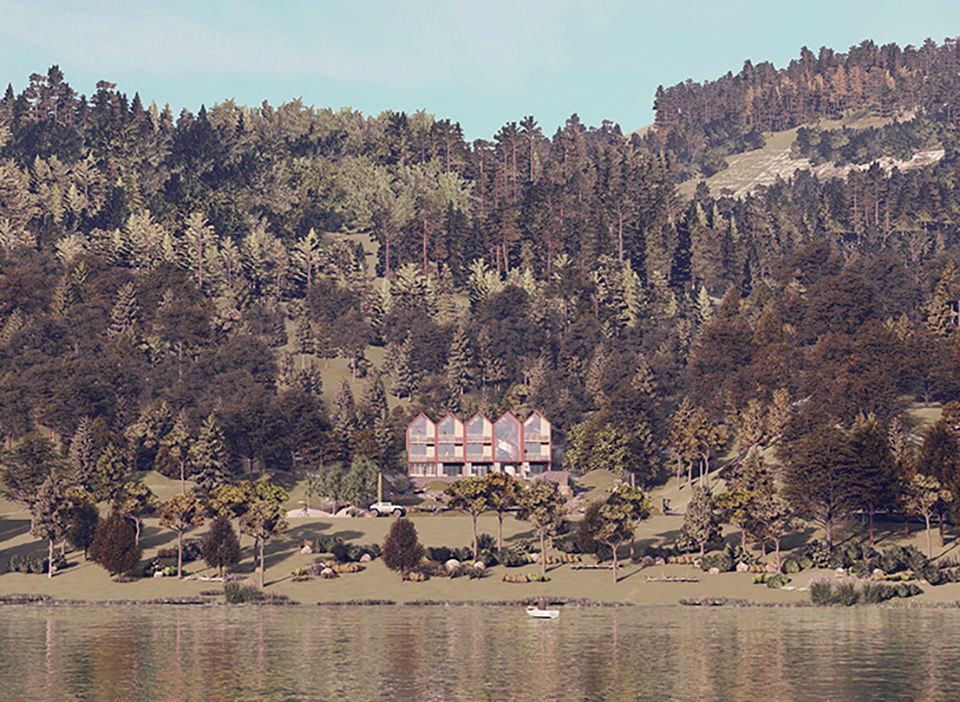

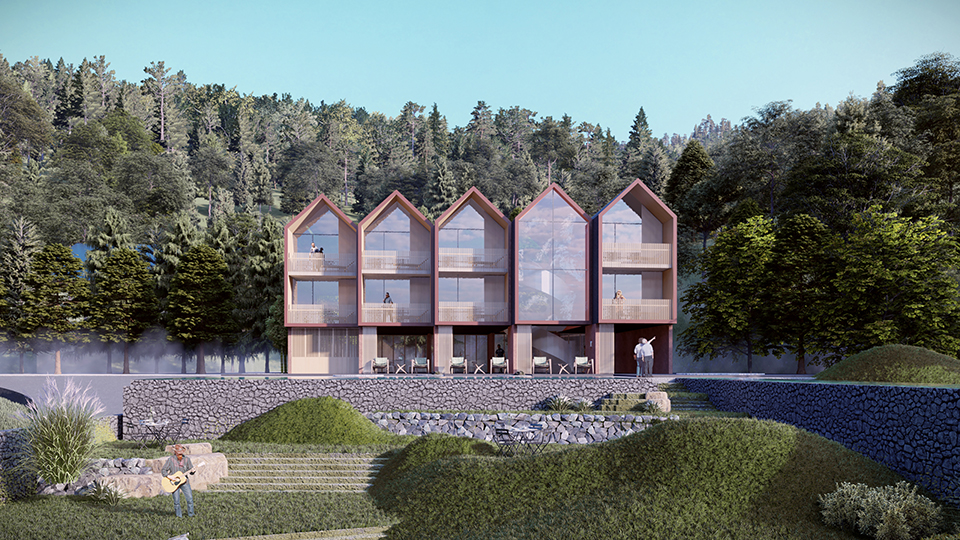
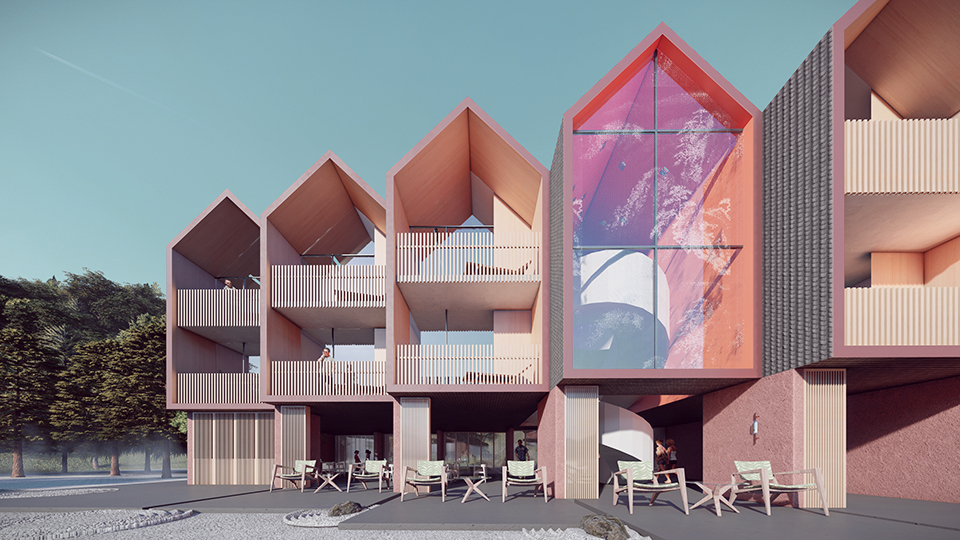
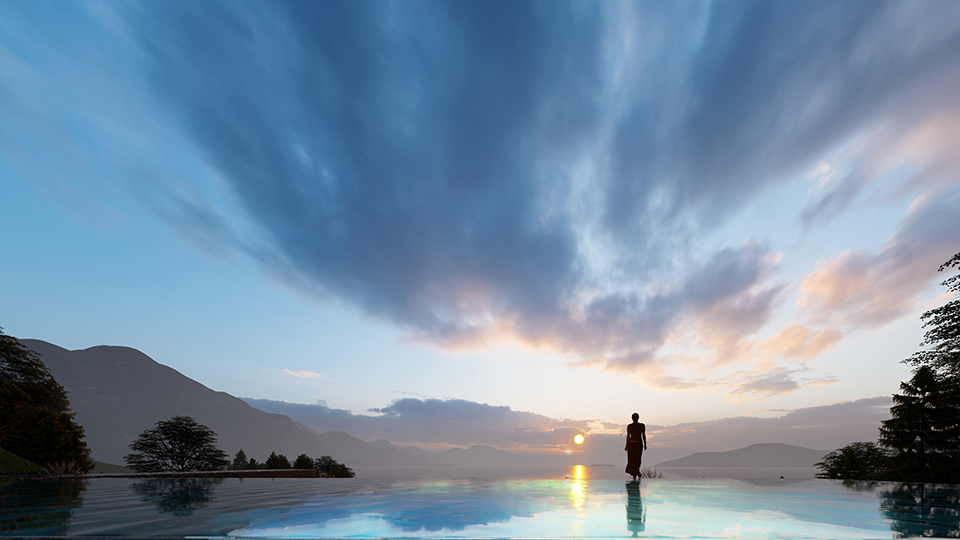
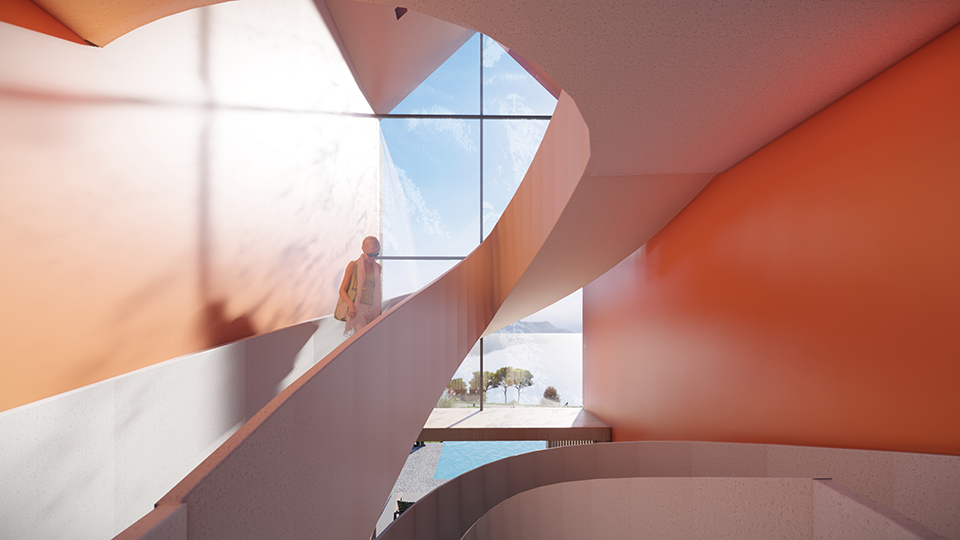
Copyright ©2021 MUDA-Architects 蜀ICP备2022001277号